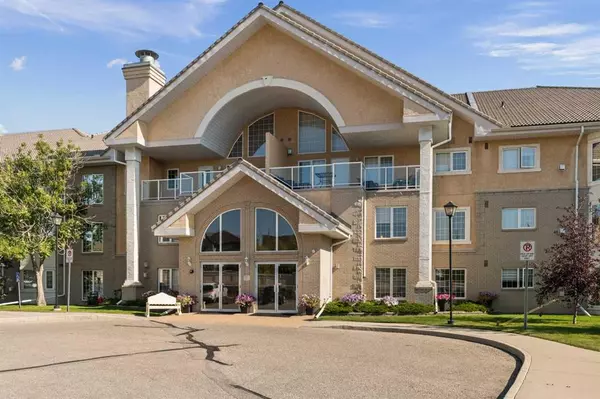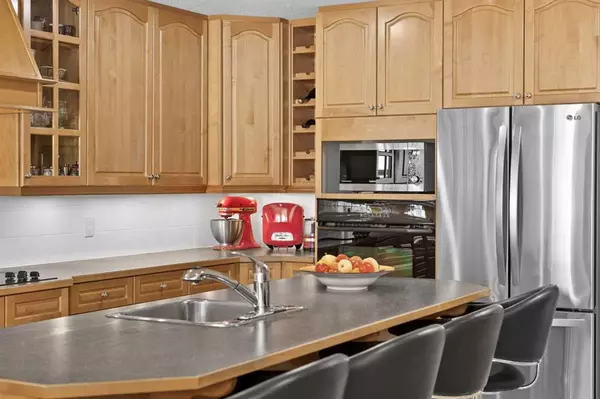For more information regarding the value of a property, please contact us for a free consultation.
728 Country Hills RD NW #114 Calgary, AB T3K 5K8
Want to know what your home might be worth? Contact us for a FREE valuation!

Our team is ready to help you sell your home for the highest possible price ASAP
Key Details
Sold Price $415,000
Property Type Condo
Sub Type Apartment
Listing Status Sold
Purchase Type For Sale
Square Footage 1,181 sqft
Price per Sqft $351
Subdivision Country Hills
MLS® Listing ID A2082485
Sold Date 09/29/23
Style Apartment
Bedrooms 1
Full Baths 1
Half Baths 1
Condo Fees $713/mo
Originating Board Calgary
Year Built 2000
Annual Tax Amount $1,961
Tax Year 2023
Property Description
Step into a world of luxurious, maintenance-free living in this exquisite air conditioned condo that defines comfort and elegance. Nestled within The Sierras in Country Hills is a prestigious 55+ community and this unique unit boasts a sunny and open floor plan that is truly one-of-a-kind. As you walk through the door, you'll immediately be captivated by the warm embrace of this home with almost 1,200 square feet of meticulously maintained living space. The heart of this unit is the stunning kitchen, a culinary haven designed to inspire your inner chef. It features a large island with additional storage and seating for dine-and-go convenience. There are 2 sinks in this kitchen including the vegetable sink in the generously sized island that makes meal preparation an absolute breeze. There is no shortage of storage options with plenty of ceiling height cabinetry, pots and pan drawers, and a corner pantry ensuring that your kitchen stays organized and clutter-free. The family room and dining area offer a seamless connection to the private courtyard, creating a tranquil oasis for you to relax and unwind. Whether you're sipping your morning coffee or hosting an intimate dinner, this space is perfect for creating cherished memories. The primary bedroom is generously sized and boasts a lavish 4-piece bathroom, providing a serene escape at the end of the day. A walk-in closet offers plenty of storage for your wardrobe, keeping everything organized and easily accessible. One of the standout features of this unit is the versatile den, complete with a convenient Murphy bed. This room can be transformed to suit your needs – a home office, a guest room, or a cozy reading nook – the possibilities are endless. A spacious foyer complete with closet space and a convenient 2-piece bathroom with an in-suite laundry area, adding to the overall convenience and functionality of this exceptional living space. 2 underground and heated parking spaces with storage come with this unit one parking space is titled and one is assigned. The Sierras doesn't just offer an incredible condo; it provides an entire lifestyle. As you enter the building, you'll be greeted by a grand lobby adorned with an elegant staircase and soaring ceilings, setting the tone for the luxurious experience that awaits. This adult community is rich in amenities designed to enhance your daily life. Enjoy a leisurely swim in the indoor pool or unwind in the hot tub. Stay active and fit in the well-equipped fitness center or unleash your creativity in the workshop. The social room is perfect for hosting gatherings, and the library with a cozy fireplace is ideal for a quiet retreat. Challenge friends to a game of billiards or take advantage of the underground parking and car wash facilities. On sunny days, the outdoor patio beckons, offering a picturesque spot to soak up the sun. And when you have guests, treat them to the comfort of one of the guest suites.
Location
Province AB
County Calgary
Area Cal Zone N
Zoning M-C1 d75
Direction W
Rooms
Other Rooms 1
Interior
Interior Features Built-in Features, Kitchen Island, No Animal Home, No Smoking Home, Open Floorplan, Pantry, Recessed Lighting, See Remarks, Storage
Heating Baseboard, Central, Fireplace(s), Natural Gas
Cooling Central Air
Flooring Hardwood, Tile
Fireplaces Number 1
Fireplaces Type Decorative, Family Room, Gas
Appliance Built-In Oven, Central Air Conditioner, Dishwasher, Dryer, Electric Cooktop, Freezer, Range Hood, Refrigerator, See Remarks, Washer, Window Coverings
Laundry In Unit
Exterior
Parking Features Assigned, Guest, Parking Lot, Secured, See Remarks, Titled, Underground, Workshop in Garage
Garage Description Assigned, Guest, Parking Lot, Secured, See Remarks, Titled, Underground, Workshop in Garage
Community Features Golf, Other, Park, Playground, Pool, Schools Nearby, Shopping Nearby, Sidewalks, Street Lights, Walking/Bike Paths
Amenities Available Car Wash, Elevator(s), Fitness Center, Guest Suite, Indoor Pool, Parking, Party Room, Pool, Secured Parking, Spa/Hot Tub, Storage, Trash, Visitor Parking, Workshop
Roof Type Clay Tile
Porch Deck, See Remarks
Exposure SE
Total Parking Spaces 2
Building
Story 3
Foundation Poured Concrete
Architectural Style Apartment
Level or Stories Single Level Unit
Structure Type Brick,Stucco,Wood Frame
Others
HOA Fee Include Amenities of HOA/Condo,Common Area Maintenance,Maintenance Grounds,Parking,Professional Management,Reserve Fund Contributions,See Remarks,Snow Removal,Trash,Water
Restrictions Pets Not Allowed
Tax ID 82704442
Ownership Private
Pets Allowed No
Read Less



