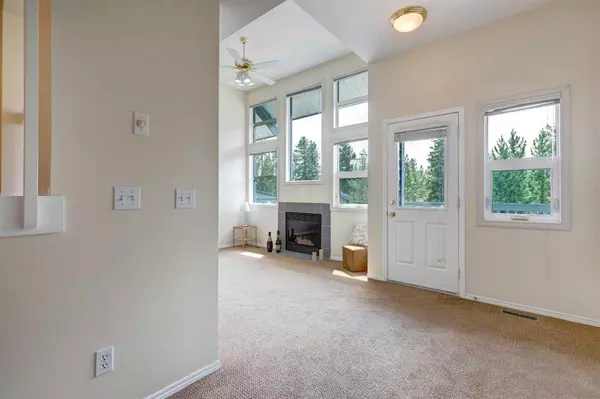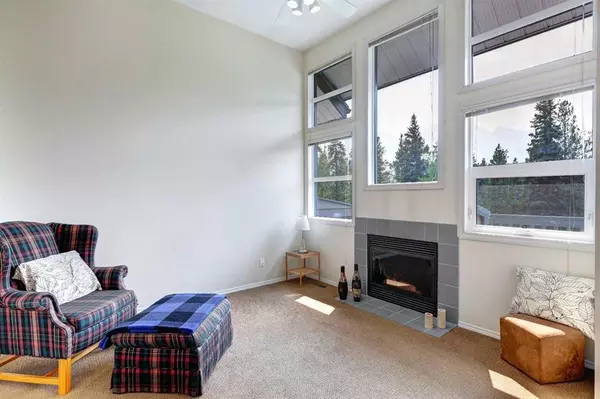For more information regarding the value of a property, please contact us for a free consultation.
242 Benchlands TER #20 Canmore, AB T1W 1E9
Want to know what your home might be worth? Contact us for a FREE valuation!

Our team is ready to help you sell your home for the highest possible price ASAP
Key Details
Sold Price $860,000
Property Type Townhouse
Sub Type Row/Townhouse
Listing Status Sold
Purchase Type For Sale
Square Footage 1,155 sqft
Price per Sqft $744
Subdivision Benchlands
MLS® Listing ID A2067814
Sold Date 09/29/23
Style 3 Level Split
Bedrooms 3
Full Baths 2
Half Baths 1
Condo Fees $440
Originating Board Alberta West Realtors Association
Year Built 1994
Annual Tax Amount $3,385
Tax Year 2023
Lot Size 1,024 Sqft
Acres 0.02
Property Description
Townhouse with garage and amazing mountain views. With unobstructed views from front and back this property offers a functional floorplan of three bedrooms and two and a half bathrooms. The main level features an open concept kitchen, dining and living room with vaulted ceilings and numerous windows to take in the sun and views. It extends onto a spacious deck off the living area as well as another deck on the opposite side of the home. The upper level offers two large bedrooms both with bathrooms and large closets. The lower level has another bedroom/rec room and plenty of storage space. Well managed complex, desirable location on the sunny side of the valley. Easy access to numerous hiking and biking trails.
Location
Province AB
County Bighorn No. 8, M.d. Of
Zoning R3
Direction SW
Rooms
Other Rooms 1
Basement See Remarks
Interior
Interior Features Ceiling Fan(s), Open Floorplan, See Remarks
Heating Forced Air
Cooling None
Flooring Carpet, Linoleum, Tile
Fireplaces Number 1
Fireplaces Type Gas
Appliance Dishwasher, Dryer, Range Hood, Refrigerator, Stove(s), Washer
Laundry In Unit
Exterior
Parking Features Single Garage Attached
Garage Spaces 1.0
Garage Description Single Garage Attached
Fence None
Community Features Other
Amenities Available Parking, Snow Removal
Roof Type Asphalt Shingle
Porch Deck
Lot Frontage 20.0
Exposure SW
Total Parking Spaces 1
Building
Lot Description Low Maintenance Landscape, Views
Foundation Poured Concrete
Architectural Style 3 Level Split
Level or Stories 3 Level Split
Structure Type Wood Siding
Others
HOA Fee Include Insurance,Maintenance Grounds,Parking,Professional Management,Reserve Fund Contributions,Snow Removal
Restrictions None Known
Tax ID 56486958
Ownership Private
Pets Allowed Yes
Read Less



