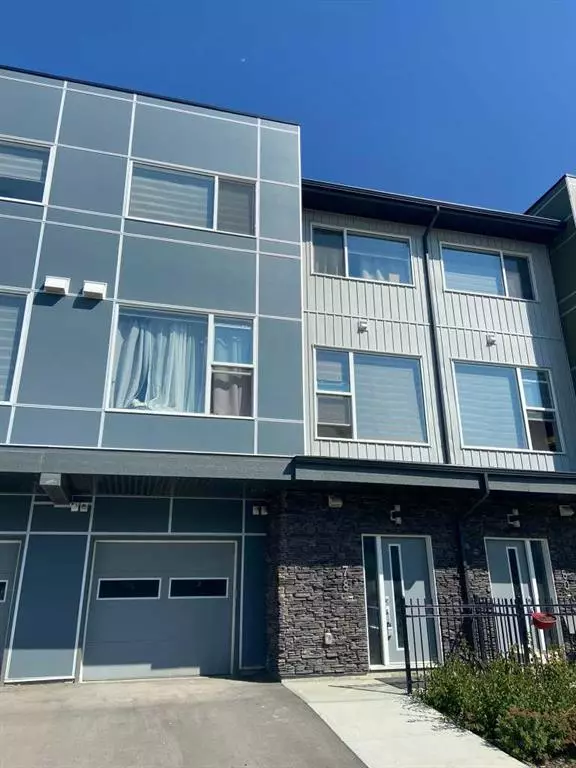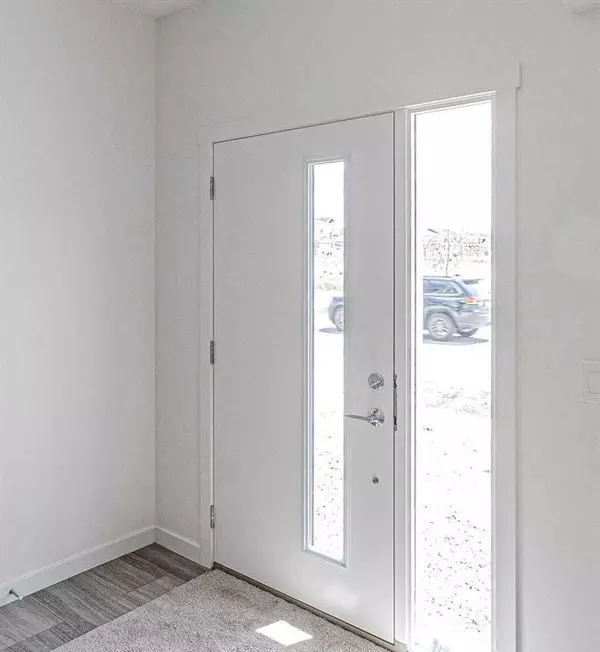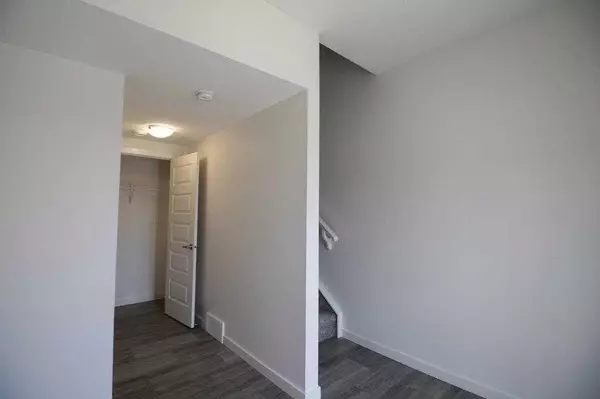For more information regarding the value of a property, please contact us for a free consultation.
78 Saddlestone DR NE Calgary, AB T3J 0M6
Want to know what your home might be worth? Contact us for a FREE valuation!

Our team is ready to help you sell your home for the highest possible price ASAP
Key Details
Sold Price $387,000
Property Type Townhouse
Sub Type Row/Townhouse
Listing Status Sold
Purchase Type For Sale
Square Footage 1,268 sqft
Price per Sqft $305
Subdivision Saddle Ridge
MLS® Listing ID A2076056
Sold Date 09/29/23
Style 3 Storey
Bedrooms 2
Full Baths 2
Half Baths 1
Condo Fees $276
Originating Board Calgary
Year Built 2021
Annual Tax Amount $1,751
Tax Year 2023
Property Description
Welcome to 78 Saddlestone Dr NE!
Low condo fees!!
This beautiful townhouse is located in the quickly growing community of Saddle Ridge! Close to major city routes, shopping, parks, schools, and more!
78 welcomes you with an oversized single attached garage, and ample entry on the ground floor. Access to the garage and large closet make this space multi functional with plenty of storage opportunity.
Main (2nd) floor features open concept layout with TONS of natural light from large windows. Modern kitchen features bright color pallette, stainless steel appliance package, quartz countertops, eat up bar, and TONS of cabinet storage! Living/dining room features tons of square footage allowing for multiple furniture configurations. Easy to clean vinyl plank flooring throughout the main floor!
Upper floor features tucked away laundry (no more lugging laundry up and down stairs!), luxury primary suite with walk-through closet and en-suite bathroom (w/ walk-in shower!) Another full bedroom and full bathroom on this floor. This one will not last long! Book your private viewing now!
Location
Province AB
County Calgary
Area Cal Zone Ne
Zoning R-2M
Direction S
Rooms
Other Rooms 1
Basement None
Interior
Interior Features High Ceilings, No Animal Home, No Smoking Home, Open Floorplan, Quartz Counters, Separate Entrance, Storage, Walk-In Closet(s)
Heating Forced Air, Natural Gas
Cooling None
Flooring Carpet, Vinyl Plank
Appliance Dishwasher, Electric Stove, Garage Control(s), Microwave, Refrigerator, Washer/Dryer, Window Coverings
Laundry In Unit
Exterior
Parking Features Single Garage Attached
Garage Spaces 1.0
Garage Description Single Garage Attached
Fence None
Community Features Park, Playground, Schools Nearby, Shopping Nearby, Sidewalks, Street Lights, Walking/Bike Paths
Amenities Available None
Roof Type Asphalt Shingle
Porch Front Porch
Exposure S
Total Parking Spaces 2
Building
Lot Description Other
Foundation Poured Concrete
Architectural Style 3 Storey
Level or Stories Three Or More
Structure Type Concrete,Vinyl Siding,Wood Frame
Others
HOA Fee Include Amenities of HOA/Condo,Common Area Maintenance,Insurance,Professional Management,Reserve Fund Contributions,Snow Removal,Trash
Restrictions None Known
Tax ID 82731009
Ownership Private
Pets Allowed Restrictions
Read Less



