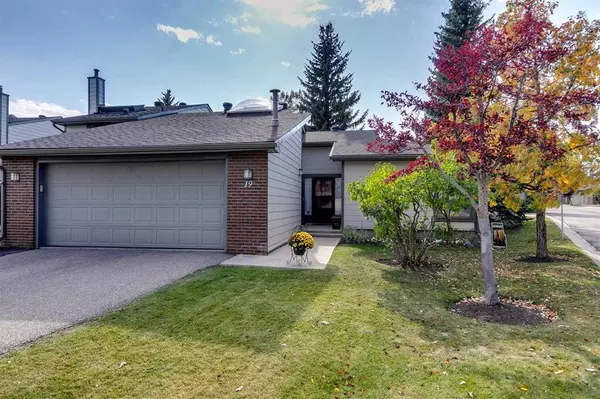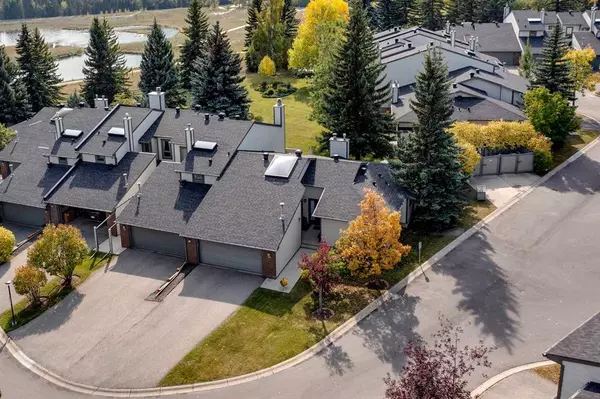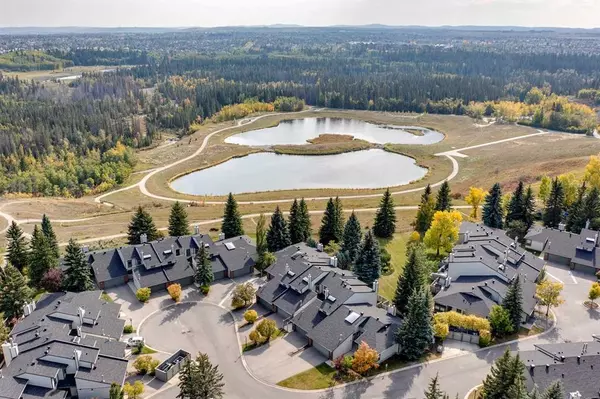For more information regarding the value of a property, please contact us for a free consultation.
185 Woodridge DR SW #19 Calgary, AB T2W 3X7
Want to know what your home might be worth? Contact us for a FREE valuation!

Our team is ready to help you sell your home for the highest possible price ASAP
Key Details
Sold Price $630,000
Property Type Townhouse
Sub Type Row/Townhouse
Listing Status Sold
Purchase Type For Sale
Square Footage 1,458 sqft
Price per Sqft $432
Subdivision Woodlands
MLS® Listing ID A2081947
Sold Date 09/29/23
Style Bungalow
Bedrooms 2
Full Baths 2
Condo Fees $597
Originating Board Calgary
Year Built 1980
Annual Tax Amount $2,740
Tax Year 2023
Property Description
Outstanding location, backing southwest with views of Fish Creek Park, this property has the largest outdoor space in the complex and has beautiful sun all day long. This relaxing space has a deck, a patio and is one of the few that are fully fenced in the complex. The park pathways are just out the back yard with the natural reserve stretching for miles. This gorgeous light filled bungalow has vaulted ceilings and is a corner unit. The Air Conditioning means all day comfort no matter the temperature outside & the updated high efficient furnace has you living in comfort during those short Calgary winters. The white kitchen is updated and includes an island, pantry, vinyl plank flooring + a skylight over the nook area. The living room includes a wood burning fireplace, grandiose vaulted ceilings, and is open to the dining room. The primary bedroom is spacious, has 3 windows & includes an updated en suite with granite counters, dual sinks, lengthy vanity, tile flooring and tile tub surround. There is a second bedroom on the main floor. Washer & dryer are also located on the main floor. The windows in this complex are the responsibility of the owners, this unit has all new windows except for 3, the updated sliding doors bring a large volume of sunlight into the main floor. You will find a flex room in the basement, perfect for a den or work space of any kind. There is an family room + an excellent open area for woodworking or any type of handyman activities, the work benches stay. Oversize heated garage with large driveway, can accommodate 2 more vehicles. This complex has undergone a dramatic change in the past few years with everything on the exterior of the buildings made like new again. The composite siding, asphalt shingles, decks, road paving and driveways are all recently updated. All there is left to do is move in and enjoy this ultra quiet complex on the edge of beautiful Fish Creek Park.
Location
Province AB
County Calgary
Area Cal Zone S
Zoning M-CG d44
Direction NE
Rooms
Other Rooms 1
Basement Full, Partially Finished
Interior
Interior Features Skylight(s), Vaulted Ceiling(s), Walk-In Closet(s)
Heating Fireplace(s), Forced Air, Natural Gas
Cooling Central Air
Flooring Carpet, Tile, Vinyl Plank
Fireplaces Number 1
Fireplaces Type Brick Facing, Gas Starter, Living Room, Wood Burning
Appliance Central Air Conditioner, Dishwasher, Dryer, Electric Range, Microwave, Refrigerator, Washer
Laundry In Kitchen
Exterior
Parking Features Double Garage Attached, Garage Door Opener, Heated Garage, Insulated, Oversized
Garage Spaces 2.0
Garage Description Double Garage Attached, Garage Door Opener, Heated Garage, Insulated, Oversized
Fence Partial
Community Features Park, Playground, Schools Nearby, Shopping Nearby
Amenities Available None
Roof Type Asphalt Shingle
Porch Patio
Exposure SW
Total Parking Spaces 2
Building
Lot Description Cul-De-Sac
Foundation Poured Concrete
Architectural Style Bungalow
Level or Stories One
Structure Type Composite Siding,Wood Frame
Others
HOA Fee Include Common Area Maintenance,Insurance,Maintenance Grounds,Professional Management,Residential Manager,Water
Restrictions Utility Right Of Way
Ownership Private
Pets Allowed Restrictions
Read Less



