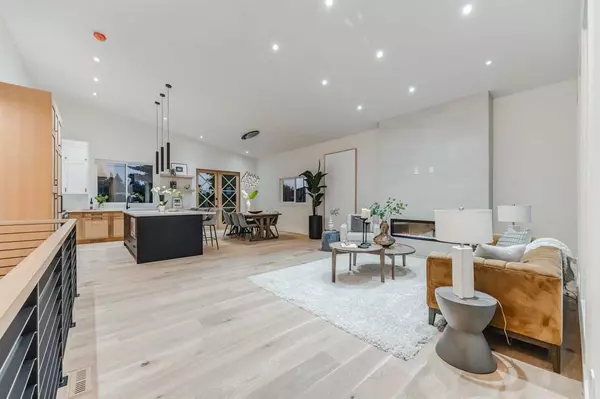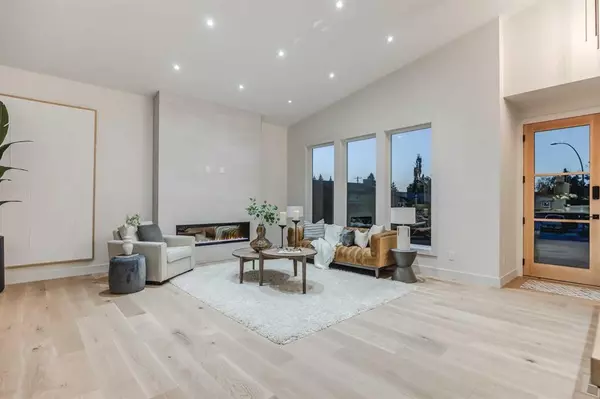For more information regarding the value of a property, please contact us for a free consultation.
5420 La Salle CRES SW Calgary, AB T3E 5Y5
Want to know what your home might be worth? Contact us for a FREE valuation!

Our team is ready to help you sell your home for the highest possible price ASAP
Key Details
Sold Price $1,330,000
Property Type Single Family Home
Sub Type Detached
Listing Status Sold
Purchase Type For Sale
Square Footage 1,520 sqft
Price per Sqft $875
Subdivision Lakeview
MLS® Listing ID A2078274
Sold Date 09/29/23
Style Bungalow
Bedrooms 4
Full Baths 3
Originating Board Calgary
Year Built 1966
Annual Tax Amount $4,685
Tax Year 2023
Lot Size 6,436 Sqft
Acres 0.15
Property Description
**RARE** ~ LUXURIOUS LAKEVIEW CUSTOM RENOVATION ~ 14 FOOT HIGH VAULTED CEILING ~ OPEN CONCEPT BUNGALOW ~ CHEFS KITCHEN ~ DREAM ENSUITE ~ OVER SIZED FINISHED DOUBLE DETACHED GARAGE ~ LANDSCAPED AND PRIVATE SOUTH-FACING BACKYARD OASIS! Meticulously renovated from top to bottom, inside and out with a high-end designer style that is loaded with upgrades! Ideally situated on an oversized pie-shaped lot. Amazing curb appeal immediately impresses with metal and Hardie board siding. The stunning main floor looks right out of a magazine with soaring 14' vaulted ceilings, gleaming wide plank floors, a bright and open floor plan and all new windows that spill in natural light. Kept comfortable in any season by central air conditioning and a 100,000 btu modulated furnace. Spend cool evenings relaxing in front of the full-height focal fireplace in the inviting living room. Inspiring culinary creativity is the chef's dream kitchen featuring quartz countertops, high-end Fisher & Paykel appliances, a gas stove with built-in pot filler, custom white oak, panel-ready finished fridge and dishwasher and a large centre island to gather around. Gorgeous cascading lighting adorns the adjacent dining room creating a casual elegant atmosphere that caters to all of your meals and entertaining needs. The luxurious master will have you feeling spoiled daily with a vast custom walk-in closet and an indulgent, spa-inspired ensuite boasting dual sinks, a deep soaker tub and a lavish, oversized multi—head rain shower. The second bedroom on this level is just as stylish as the rest of the home and has full use of the opulent main bathroom with low flush plumbing and chic fixtures. Descend the stunning staircase to the fully finished basement with large windows and an abundance of pot lights. Gather in the rec room for movies and games then grab a snack or refill your drink at the incredible wet bar. 2 additional bedrooms and another stylish full bathroom are also on this level as well as a handy flex room for an office, study, hobby or play space. The large south-facing backyard is a peaceful paradise enticing summer barbeques and time unwinding on the large deck in the landscaped, fully fenced yard all privately nestled behind the oversized garage with 220v outlet. Additional upgrades include 2x6 walls throughout, dual-core subfloor in the basement, all new mechanical, new engineered trusses, commercial torch roof, R20 insulation in walls, R60 insulation in ceiling, new service into the garage with sub panel in the house, exposed aggregate in both the front and back, 8' Hemlock exterior doors and heated floors in the main level bathrooms. This glamourous home simultaneously combines beauty with function and is situated in the much sought-after, amenity-rich community of Lakeview adjacent to the Glenmore Reservoir with numerous hiking and cycling trails, schools, parks, shops and restaurants.
Location
Province AB
County Calgary
Area Cal Zone W
Zoning R-C1
Direction N
Rooms
Other Rooms 1
Basement Finished, Full
Interior
Interior Features Breakfast Bar, Built-in Features, Chandelier, Closet Organizers, Double Vanity, Kitchen Island, Low Flow Plumbing Fixtures, Open Floorplan, Quartz Counters, Recessed Lighting, Soaking Tub, Storage, Vaulted Ceiling(s), Walk-In Closet(s), Wet Bar
Heating In Floor, Forced Air, Natural Gas
Cooling Central Air
Flooring Carpet, Hardwood, Tile
Fireplaces Number 1
Fireplaces Type Electric, Living Room, Tile
Appliance Bar Fridge, Central Air Conditioner, Dishwasher, Dryer, Garage Control(s), Gas Stove, Microwave, Range Hood, Refrigerator, Washer
Laundry In Basement, Sink
Exterior
Parking Features 220 Volt Wiring, Double Garage Detached, Insulated, Oversized
Garage Spaces 2.0
Garage Description 220 Volt Wiring, Double Garage Detached, Insulated, Oversized
Fence Fenced
Community Features Park, Playground, Schools Nearby, Shopping Nearby, Walking/Bike Paths
Roof Type Asphalt Shingle
Porch Deck
Lot Frontage 51.09
Total Parking Spaces 2
Building
Lot Description Back Lane, Back Yard, Lawn, Landscaped, Level, Many Trees
Foundation Poured Concrete
Architectural Style Bungalow
Level or Stories One
Structure Type Composite Siding,Metal Siding
Others
Restrictions None Known
Tax ID 82926844
Ownership Private
Read Less



