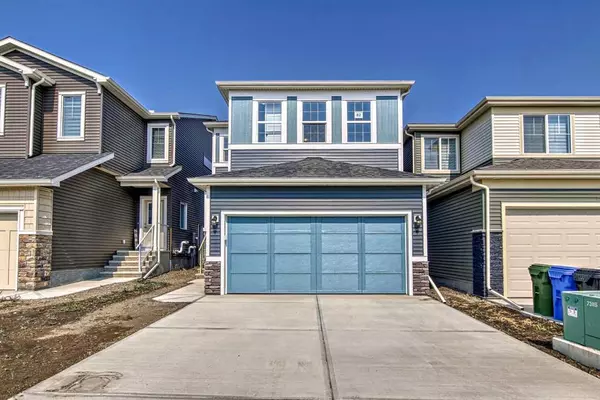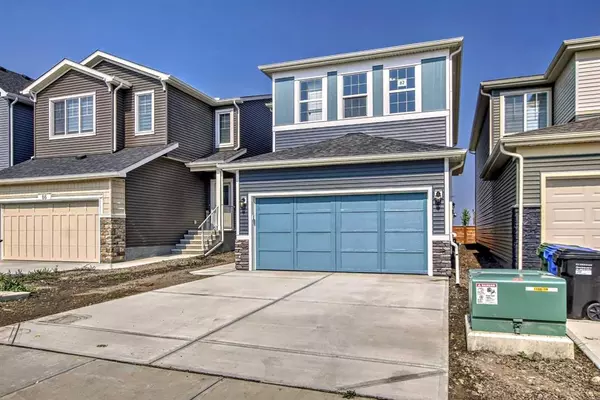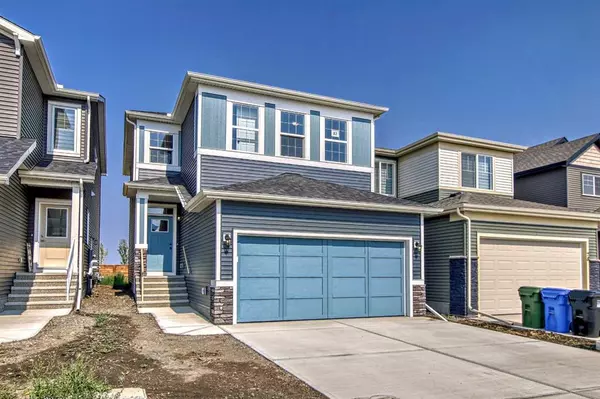For more information regarding the value of a property, please contact us for a free consultation.
82 Creekstone PATH SW Calgary, AB T2X4P7
Want to know what your home might be worth? Contact us for a FREE valuation!

Our team is ready to help you sell your home for the highest possible price ASAP
Key Details
Sold Price $660,000
Property Type Single Family Home
Sub Type Detached
Listing Status Sold
Purchase Type For Sale
Square Footage 1,948 sqft
Price per Sqft $338
Subdivision Pine Creek
MLS® Listing ID A2079012
Sold Date 09/29/23
Style 2 Storey
Bedrooms 3
Full Baths 2
Half Baths 1
Originating Board Calgary
Year Built 2023
Annual Tax Amount $1,041
Tax Year 2023
Lot Size 3,358 Sqft
Acres 0.08
Property Description
Welcome to 2023 Trico built 3 beds and 2.5 baths home in Pine Creek. This gorgeous home features a spacious open concept great room and nook, complete with a stylish island that faces the stunning rear windows. Enjoy privacy and convenience with a bonus room on the upper floor, providing excellent separation between bedrooms. Each bedroom is equipped with a walk-in closet, ensuring ample storage space. The basement is unfinished comes with separate side entrance, presents endless possibilities for customization. Discover Pine Creek, a picturesque community in South Calgary, offering breathtaking views and easy access to Macleod Trail and Stoney Trail for a plethora of nearby amenities. Call your favourite Realtor today to schedule private showing before its gone!!!
Location
Province AB
County Calgary
Area Cal Zone S
Zoning R-G
Direction S
Rooms
Other Rooms 1
Basement Full, Unfinished
Interior
Interior Features Breakfast Bar, Granite Counters, Kitchen Island, No Animal Home, No Smoking Home
Heating Forced Air
Cooling None
Flooring Carpet, Tile, Vinyl Plank
Appliance Dishwasher, Electric Range, Microwave Hood Fan, Refrigerator, Washer/Dryer
Laundry Upper Level
Exterior
Parking Features Double Garage Attached
Garage Spaces 2.0
Garage Description Double Garage Attached
Fence None
Community Features Park, Sidewalks, Street Lights
Roof Type Asphalt
Porch None
Lot Frontage 29.2
Total Parking Spaces 4
Building
Lot Description Back Yard, Cleared
Foundation Poured Concrete
Architectural Style 2 Storey
Level or Stories Two
Structure Type Vinyl Siding
New Construction 1
Others
Restrictions None Known
Tax ID 83218444
Ownership Private
Read Less



