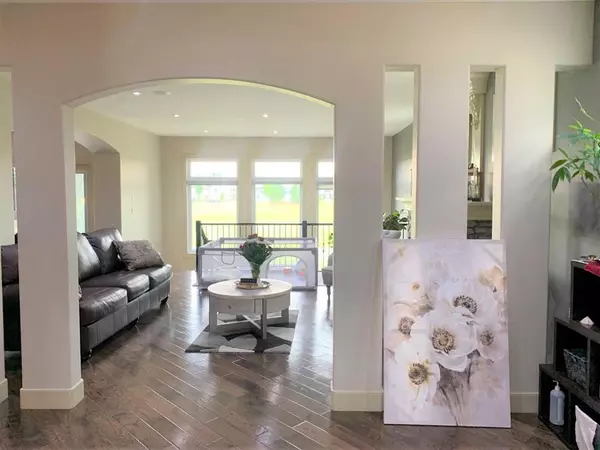For more information regarding the value of a property, please contact us for a free consultation.
148 Vincent Close Red Deer, AB T4R0H8
Want to know what your home might be worth? Contact us for a FREE valuation!

Our team is ready to help you sell your home for the highest possible price ASAP
Key Details
Sold Price $617,000
Property Type Single Family Home
Sub Type Detached
Listing Status Sold
Purchase Type For Sale
Square Footage 2,466 sqft
Price per Sqft $250
Subdivision Vanier Woods
MLS® Listing ID A2074068
Sold Date 09/29/23
Style 2 Storey
Bedrooms 5
Full Baths 3
Half Baths 1
Originating Board Central Alberta
Year Built 2008
Annual Tax Amount $5,820
Tax Year 2023
Lot Size 5,264 Sqft
Acres 0.12
Property Description
Exquisite 2-Story Former Show Home with 5 Bedrooms & Quality Upgrades!
Welcome to 148 Vincent Close, a spacious and meticulously designed 2-story home boasting 2466 square feet of luxurious living space. This former show home is nestled in a peaceful close in the sought-after Vanier Woods community, offering a blend of comfort, elegance, and functionality. Backing onto a serene greenspace, this residence captures the essence of tranquility while providing modern amenities and unique architectural features.
As you step inside, you'll be greeted by the abundance of natural light flooding in through the expansive windows that line the back of the home and a huge entryway. The open-concept design creates an inviting atmosphere, with a unique floor plan that showcases a striking staircase leading to the basement. The kitchen is a gourmet enthusiast's dream, featuring beautiful Alderwood cabinets, sleek granite countertops, a stunning travertine tile backsplash, and a corner pantry with automatic lighting. The raised eating bar is perfect for casual dining and entertaining, creating a seamless connection to the adjoining dining & living spaces. A convenient “mud room” area connecting the attached double garage keeps the mess outside of the heart of the home and for those warm summer night barbeques step outside onto the covered deck and enjoy the surroundings looking out to the greenspace. The living room is spacious and bright with a beautiful fireplace focal point and amazing arches & pillars.
Upstairs, you'll discover a versatile bonus room/landing area that can serve as a home office or a cozy sitting nook. The master suite is a true oasis!! Offering a spacious sitting area complete with a cozy gas fireplace—perfect for unwinding after a long day. The walk-in closet provides ample storage, while the 5-piece ensuite bathroom, ideal for luxurious relaxation. Two additional generously sized bedrooms and a well-appointed 4-piece bathroom offer comfortable living quarters for family members or guests. The upper level also boasts a sprawling laundry room, complete with ample closets and cabinets for added storage convenience.
Throughout the home, you'll find neutral paint tones, exquisite crown moldings, rich oak hardwood flooring, and upgraded carpets that reflect a timeless sense of style.
The lower level is a true extension of the home's livable space, featuring two more expansive bedrooms, a spacious family room filled with natural light, and a fourth bathroom. In-floor heating ensures cozy warmth throughout the cooler months and central air conditioning to keep you cool in the summer. Other features are on tankless hot water, water softener, wired for sound, central vac & attachments. The oversized double garage is heated and finished with resilient Linex floors, offering a comfortable workspace for hobbies and projects.
This exceptional home combines luxury, convenience, and unparalleled charm! Your dream home awaits!
Location
Province AB
County Red Deer
Zoning R1
Direction N
Rooms
Basement Finished, Full
Interior
Interior Features Breakfast Bar, Ceiling Fan(s), Central Vacuum, Closet Organizers, Crown Molding, Double Vanity, Granite Counters, High Ceilings, Jetted Tub, No Animal Home, No Smoking Home, Open Floorplan, Pantry, Recessed Lighting, Storage, Tankless Hot Water, Vinyl Windows, Walk-In Closet(s), Wired for Sound
Heating In Floor, Forced Air, Natural Gas
Cooling Central Air
Flooring Carpet, Hardwood, Tile
Fireplaces Number 2
Fireplaces Type Gas, Living Room, Mantle, Master Bedroom, Stone, Tile
Appliance Dryer, Washer
Laundry Upper Level
Exterior
Garage Double Garage Attached
Garage Spaces 2.0
Garage Description Double Garage Attached
Fence Fenced
Community Features Park, Schools Nearby, Shopping Nearby, Street Lights, Walking/Bike Paths
Roof Type Asphalt Shingle
Porch Deck, Screened
Lot Frontage 47.0
Total Parking Spaces 4
Building
Lot Description Backs on to Park/Green Space, Landscaped
Foundation Poured Concrete
Architectural Style 2 Storey
Level or Stories Two
Structure Type Mixed
Others
Restrictions None Known
Tax ID 83320746
Ownership Private
Read Less
GET MORE INFORMATION




