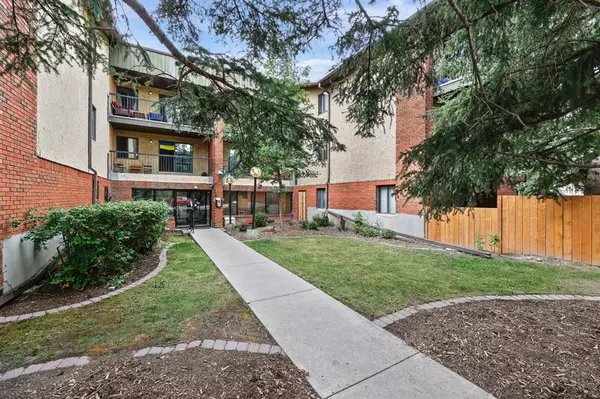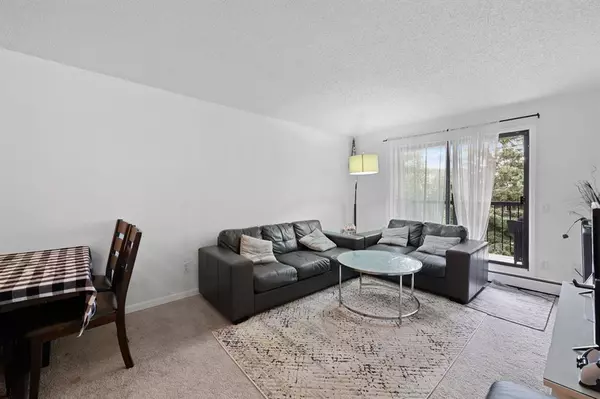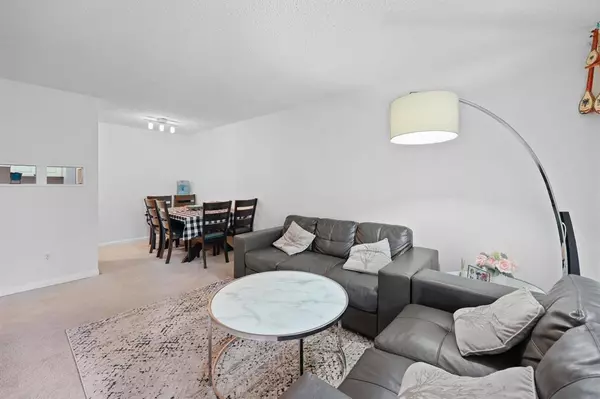For more information regarding the value of a property, please contact us for a free consultation.
1919 36 ST SW #312 Calgary, AB T3E 2Y8
Want to know what your home might be worth? Contact us for a FREE valuation!

Our team is ready to help you sell your home for the highest possible price ASAP
Key Details
Sold Price $188,000
Property Type Condo
Sub Type Apartment
Listing Status Sold
Purchase Type For Sale
Square Footage 695 sqft
Price per Sqft $270
Subdivision Killarney/Glengarry
MLS® Listing ID A2072642
Sold Date 09/29/23
Style Low-Rise(1-4)
Bedrooms 1
Full Baths 1
Condo Fees $525/mo
Originating Board Calgary
Year Built 1981
Annual Tax Amount $1,064
Tax Year 2023
Property Description
Come and see this great starter home or investment opportunity in the sought after community of Killarney! This place is a one bedroom, one bathroom home with a massive den or office space, large living room and a total amount of space just under 700 square feet. Recently painted white throughout the home to make this unit extra bright. The top floor patio faces east which brings a nice view of the sunrise while overlooking the building's courtyard. The place has a washer and dryer in the unit to save you trips to the building's separate coin operated laundry room. It also has an underground parking stall to keep your vehicle nice and toasty once winter arrives! And the best part about this place is its proximity to everything you need! It is only a 5 minute walk to the grocery store, Westbrook mall, the vast selection restaurants and to the LRT station. Shagannapi Golf Course is only a 5 minute drive away. This location is one that is hard to beat, call your Realtor to view this place today!
Location
Province AB
County Calgary
Area Cal Zone Cc
Zoning M-C1
Direction W
Interior
Interior Features Laminate Counters, No Animal Home, See Remarks, Storage
Heating Baseboard, Boiler
Cooling None
Flooring Carpet, Laminate
Appliance Dishwasher, Dryer, Electric Stove, Garage Control(s), Range Hood, Refrigerator, Washer
Laundry In Unit
Exterior
Parking Features Parkade, Underground
Garage Description Parkade, Underground
Community Features Schools Nearby, Shopping Nearby
Amenities Available Secured Parking, Trash
Roof Type Asphalt Shingle
Porch Deck
Exposure E
Total Parking Spaces 1
Building
Story 3
Architectural Style Low-Rise(1-4)
Level or Stories Single Level Unit
Structure Type Brick,Stucco,Wood Frame
Others
HOA Fee Include Common Area Maintenance,Heat,Maintenance Grounds,Parking,Professional Management,Reserve Fund Contributions,Snow Removal,Trash,Water
Restrictions Pet Restrictions or Board approval Required
Ownership Private
Pets Allowed Yes
Read Less



