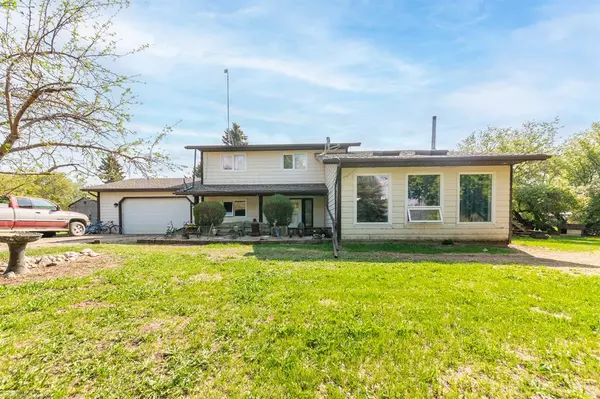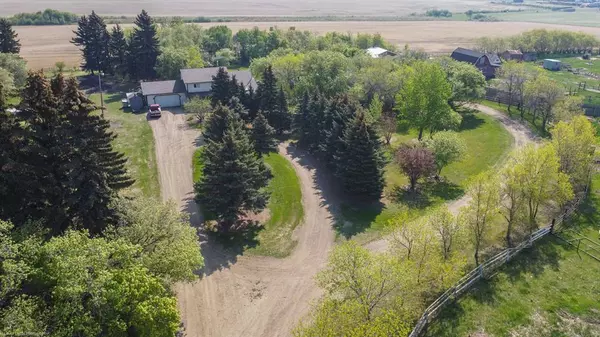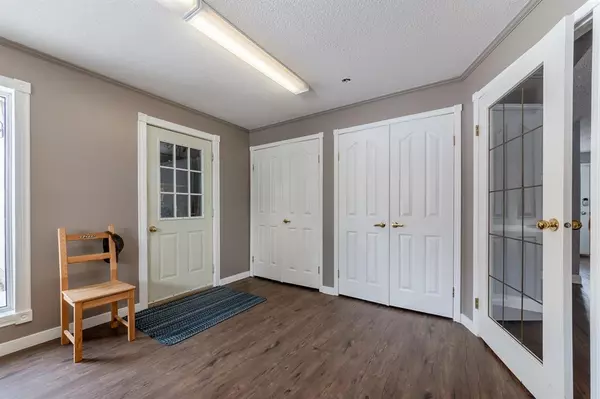For more information regarding the value of a property, please contact us for a free consultation.
26527 Grid 688 Rural, SK S0M 1R0
Want to know what your home might be worth? Contact us for a FREE valuation!

Our team is ready to help you sell your home for the highest possible price ASAP
Key Details
Sold Price $385,000
Property Type Single Family Home
Sub Type Detached
Listing Status Sold
Purchase Type For Sale
Square Footage 2,464 sqft
Price per Sqft $156
MLS® Listing ID A2037752
Sold Date 09/29/23
Style 4 Level Split,Acreage with Residence
Bedrooms 4
Full Baths 3
Originating Board Lloydminster
Year Built 1982
Annual Tax Amount $3,861
Tax Year 2022
Lot Size 10.050 Acres
Acres 10.05
Property Description
Larger home on 10.05 acres with many updates completed. This 2464 sq ft home (on three levels) has a large entry, with main floor laundry, access to the double attached garage and a main floor bedroom, with 3 piece bathroom. Up a level you will find the large kitchen and dining area, with vinyl floors, an abundance of cupboards and counter space, and a full set of appliances. From here, you can go up or down... down to a lower level living room, or up to the three additional bedrooms, full 4 piece bathroom and a 3 piece en-suite bathroom. The master bedroom also has a walk-in closet. On the lower level there is a family room with wood stove, and a den for games, crafts or even a spare bedroom. Outside is where you will find a large deck, and access to the private yard. a little further and you will come to the 4 stall barn, built in 1999 with metal corral system, and a 28' x 36' workshop with tin roof. Other upgrades include a new dugout onsite, furnace in 2015, PVC windows, newer shingles and a 2 year old pressure system.
Location
Province SK
County Saskatchewan
Zoning ACR
Direction W
Rooms
Other Rooms 1
Basement Partial, Partially Finished
Interior
Interior Features Laminate Counters, Walk-In Closet(s)
Heating Forced Air, Propane
Cooling None
Flooring Carpet, Laminate, Tile
Fireplaces Number 1
Fireplaces Type Basement, Wood Burning Stove
Appliance Dishwasher, Dryer, Electric Cooktop, Microwave, Oven-Built-In, Refrigerator, Washer
Laundry Main Level
Exterior
Parking Features Additional Parking, Double Garage Attached, Gravel Driveway
Garage Spaces 2.0
Garage Description Additional Parking, Double Garage Attached, Gravel Driveway
Fence None
Community Features None
Roof Type Asphalt Shingle
Porch Deck
Exposure W
Total Parking Spaces 10
Building
Lot Description Lawn, Landscaped, Many Trees
Building Description Wood Frame,Wood Siding, 28'X 36' shop and 4 stall barn
Foundation Wood
Architectural Style 4 Level Split, Acreage with Residence
Level or Stories 4 Level Split
Structure Type Wood Frame,Wood Siding
Others
Restrictions None Known
Ownership Private
Read Less



