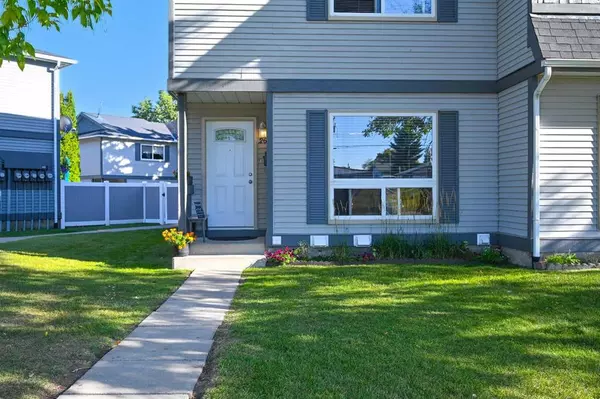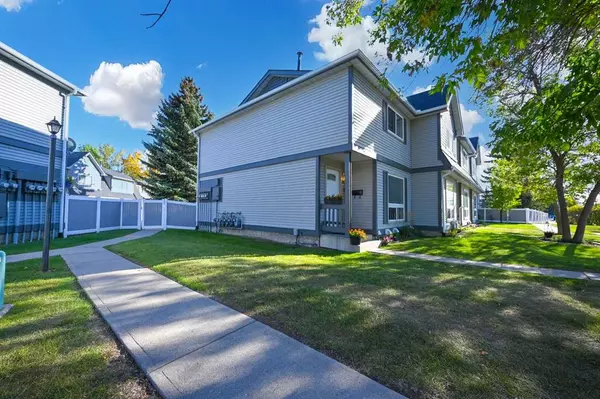For more information regarding the value of a property, please contact us for a free consultation.
75 Erin Croft CRES SE #26 Calgary, AB T2B 2T8
Want to know what your home might be worth? Contact us for a FREE valuation!

Our team is ready to help you sell your home for the highest possible price ASAP
Key Details
Sold Price $326,700
Property Type Townhouse
Sub Type Row/Townhouse
Listing Status Sold
Purchase Type For Sale
Square Footage 1,062 sqft
Price per Sqft $307
Subdivision Erin Woods
MLS® Listing ID A2080091
Sold Date 09/29/23
Style 2 Storey
Bedrooms 3
Full Baths 1
Half Baths 1
Condo Fees $424
Originating Board Calgary
Year Built 1981
Annual Tax Amount $1,462
Tax Year 2023
Property Description
Welcome to this stunning three-bedroom, one-and-a-half-bathroom end-unit townhouse in the charming Erin Wood neighborhood. This beautifully maintained property boasts an abundance of features that make it an ideal home for families and individuals alike.
Situated in the heart of Erinbrooke, this home offers both convenience and tranquility. Erin Woods Elementary School is just a short stroll away, making school runs a breeze. Meticulously cared for, this home is in impeccable condition, ensuring you can move in with peace of mind.
The interior is flooded with natural light, creating a warm and inviting atmosphere throughout the living spaces. The kitchen features, black appliances that not only look sleek but also offer top-notch functionality. You'll love the upgraded laminate flooring that extends throughout the main floor, providing both style and durability.
The partially finished basement opens possibilities for an additional bedroom, a dedicated workspace, or a recreational area, tailored to your needs. Enjoy the convenience of two parking spaces right in front of your unit, with ample visitor parking available for your guests.
Don't miss the opportunity to make this delightful townhouse in Erin wood your new home. Book your showing today
Location
Province AB
County Calgary
Area Cal Zone E
Zoning M-CG d30
Direction NW
Rooms
Basement Full, Unfinished
Interior
Interior Features Laminate Counters
Heating Central, Natural Gas
Cooling None
Flooring Carpet, Laminate
Appliance Dishwasher, Electric Stove, Microwave, Range Hood, Refrigerator, Washer/Dryer
Laundry In Unit
Exterior
Parking Features Off Street, Stall
Garage Description Off Street, Stall
Fence Fenced
Community Features Park, Schools Nearby, Sidewalks, Street Lights
Amenities Available Snow Removal, Trash, Visitor Parking
Roof Type Asphalt Shingle
Porch None
Exposure NW
Total Parking Spaces 2
Building
Lot Description Lawn
Foundation Poured Concrete
Architectural Style 2 Storey
Level or Stories Two
Structure Type Vinyl Siding,Wood Frame
Others
HOA Fee Include Common Area Maintenance,Insurance,Maintenance Grounds,Professional Management,Snow Removal,Trash,Water
Restrictions Pet Restrictions or Board approval Required,Restrictive Covenant-Building Design/Size,Utility Right Of Way
Tax ID 82820461
Ownership Joint Venture
Pets Allowed Restrictions
Read Less



