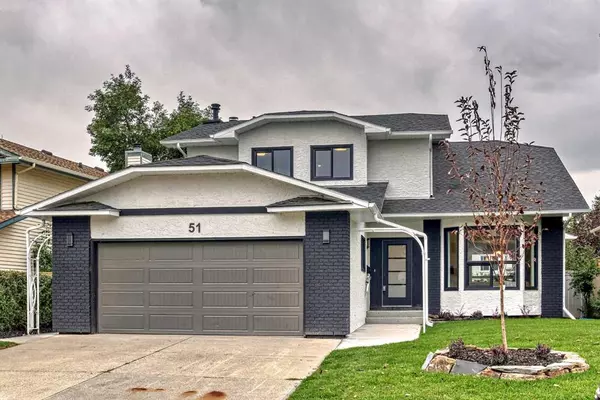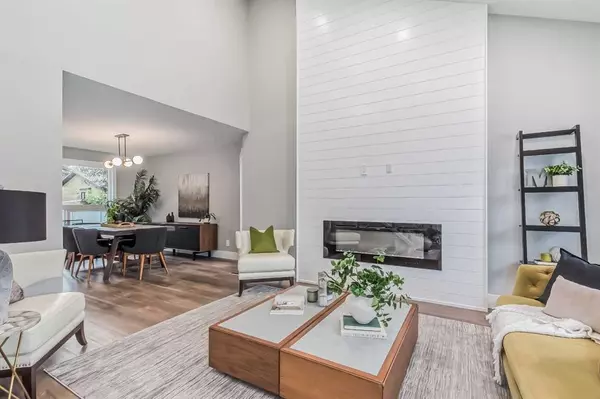For more information regarding the value of a property, please contact us for a free consultation.
51 Douglas Woods WAY SE Calgary, AB T2Z 1L4
Want to know what your home might be worth? Contact us for a FREE valuation!

Our team is ready to help you sell your home for the highest possible price ASAP
Key Details
Sold Price $810,000
Property Type Single Family Home
Sub Type Detached
Listing Status Sold
Purchase Type For Sale
Square Footage 2,113 sqft
Price per Sqft $383
Subdivision Douglasdale/Glen
MLS® Listing ID A2079565
Sold Date 09/29/23
Style 2 Storey
Bedrooms 5
Full Baths 3
Half Baths 1
Originating Board Calgary
Year Built 1986
Annual Tax Amount $3,726
Tax Year 2023
Lot Size 5,371 Sqft
Acres 0.12
Property Description
Stunning revitalized and updated throughout. Absolutely nothing left to do but move it. This 5 bedroom in total home has an abundance of space for a family to enjoy. All new flooring throughout on 3 levels. As you enter the front door you will see the spacious living and dining rooms with a feature fireplace wall. Just a few steps takes you into the all new kitchen with eat up island , breakfast nook and open to the family room, also with a new electric fireplace. Quartz counter tops are on all cabinets throughout the house. Easy access to the west back yard and deck through the garden door of the nook area. Conveniently. located on the main floor is the newly expanded mudroom and laundry area with access to the double garage. Upstairs there are 3 bedrooms and reading nook area. Primary bedroom has a large 4 pc ensuite complete with soaker tub and double sinks , plus walk in closet. Second bedroom has built in Murphy bed and wall unit, no mattress. The lower level has another 2 bedrooms but a huge rec room, perfect for games tables, watching tv and kids play space. Lovely quiet street with schools and parks near by and easy access to transportation.
Location
Province AB
County Calgary
Area Cal Zone Se
Zoning R-C1N
Direction E
Rooms
Other Rooms 1
Basement Finished, Full
Interior
Interior Features Breakfast Bar, Double Vanity, Kitchen Island, Pantry, Quartz Counters, Vinyl Windows, Walk-In Closet(s)
Heating Central, Natural Gas
Cooling None
Flooring Carpet, Ceramic Tile, Vinyl
Fireplaces Number 2
Fireplaces Type Electric
Appliance Bar Fridge, Dishwasher, Garage Control(s), Microwave Hood Fan, Range, Refrigerator, Washer/Dryer
Laundry Main Level
Exterior
Parking Features Double Garage Attached
Garage Spaces 2.0
Garage Description Double Garage Attached
Fence Fenced
Community Features Golf, Playground, Schools Nearby, Shopping Nearby, Walking/Bike Paths
Roof Type Asphalt Shingle
Porch Deck
Lot Frontage 49.87
Total Parking Spaces 2
Building
Lot Description Back Yard
Foundation Poured Concrete
Architectural Style 2 Storey
Level or Stories Two
Structure Type Stucco
Others
Restrictions None Known
Tax ID 83174304
Ownership Private
Read Less



