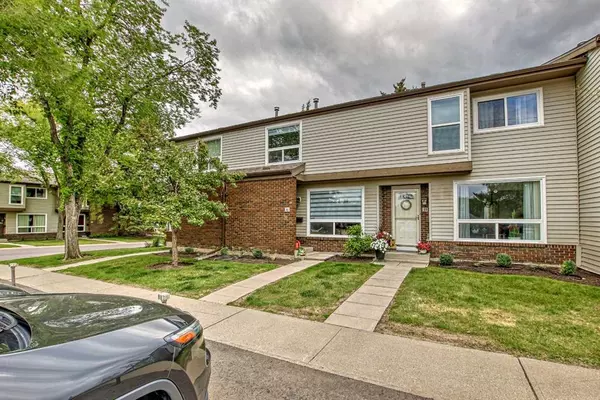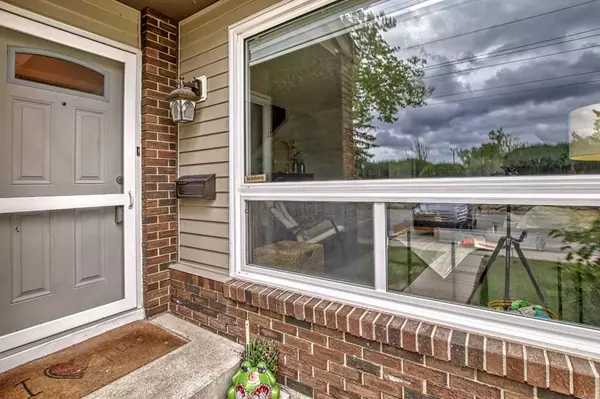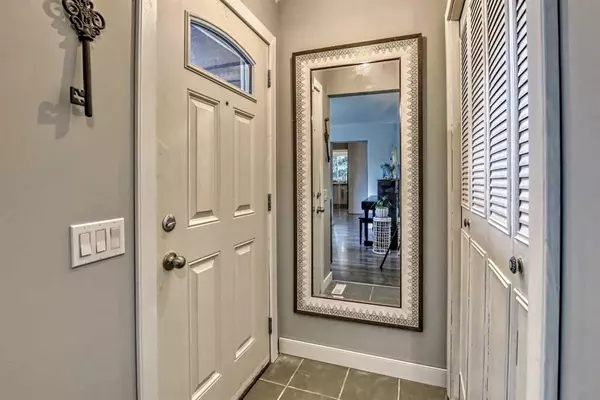For more information regarding the value of a property, please contact us for a free consultation.
5625 Silverdale DR NW #36 Calgary, AB T3B 4N5
Want to know what your home might be worth? Contact us for a FREE valuation!

Our team is ready to help you sell your home for the highest possible price ASAP
Key Details
Sold Price $389,900
Property Type Townhouse
Sub Type Row/Townhouse
Listing Status Sold
Purchase Type For Sale
Square Footage 1,102 sqft
Price per Sqft $353
Subdivision Silver Springs
MLS® Listing ID A2081059
Sold Date 09/29/23
Style 2 Storey
Bedrooms 3
Full Baths 1
Half Baths 1
Condo Fees $419
Originating Board Calgary
Year Built 1976
Annual Tax Amount $1,698
Tax Year 2023
Property Description
You're going to fall in love with this renovated 3 bedroom, 1.5 bath townhouse with a south facing fenced backyard! Within a couple of blocks in any direction you will find: The Botanical Gardens of Silver Springs, tennis courts, baseball diamonds, off-leash dog parks, shopping and restaurants, elementary school, outdoor pool/community centre, and Bowmont Natural Environment Park, which has wonderful walking/biking paths that even leads to the river. As you enter through the covered front entrance, you will be welcomed by soft neutral renovations and natural lighting. Recent renovations include: flooring, paint, ceiling, kitchen, quartz counters, SS appliances, bathroom vanities, and even a coffee bar! Upstairs are 3 good sized bedrooms and the main bath. The lower level, which is presently used as a catch all, is undeveloped but has great space for future development. Your assigned parking stall #36 is located right in front, and a bus stop is located literally just outside of your front door. The complex is well run, the windows, doors and fencing has been replaced in recent years. Pets allowed with board approval and possession is very flexible. Welcome home!
Location
Province AB
County Calgary
Area Cal Zone Nw
Zoning M-CG d44
Direction N
Rooms
Basement Full, Unfinished
Interior
Interior Features Quartz Counters
Heating Forced Air
Cooling None
Flooring Laminate, Tile
Appliance Dishwasher, Dryer, Electric Stove, Microwave, Range Hood, Refrigerator, Washer, Window Coverings
Laundry In Basement
Exterior
Parking Features Stall
Garage Description Stall
Fence Fenced
Community Features Park, Pool, Schools Nearby, Shopping Nearby, Tennis Court(s), Walking/Bike Paths
Amenities Available Parking, Visitor Parking
Roof Type Asphalt Shingle
Porch Patio
Exposure S
Total Parking Spaces 1
Building
Lot Description Back Yard, Landscaped
Foundation Poured Concrete
Architectural Style 2 Storey
Level or Stories Two
Structure Type Brick,Vinyl Siding,Wood Frame
Others
HOA Fee Include Common Area Maintenance,Insurance,Parking,Professional Management,Reserve Fund Contributions,Snow Removal
Restrictions Pet Restrictions or Board approval Required
Ownership Private
Pets Allowed Yes
Read Less
GET MORE INFORMATION




