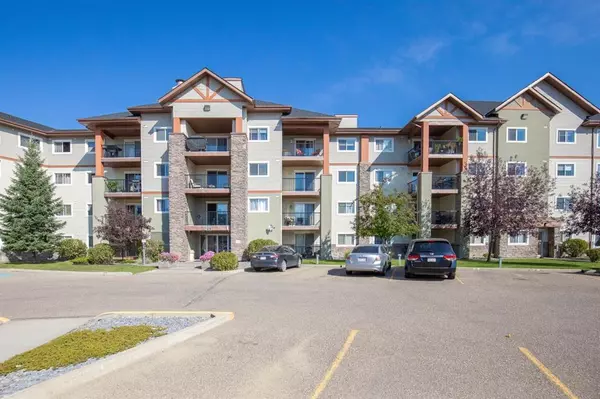For more information regarding the value of a property, please contact us for a free consultation.
12B Ironside ST #2117 Red Deer, AB T4R 3R6
Want to know what your home might be worth? Contact us for a FREE valuation!

Our team is ready to help you sell your home for the highest possible price ASAP
Key Details
Sold Price $224,000
Property Type Condo
Sub Type Apartment
Listing Status Sold
Purchase Type For Sale
Square Footage 984 sqft
Price per Sqft $227
Subdivision Inglewood
MLS® Listing ID A2082001
Sold Date 09/28/23
Style Apartment
Bedrooms 2
Full Baths 2
Condo Fees $503/mo
Originating Board Central Alberta
Year Built 2004
Annual Tax Amount $1,678
Tax Year 2023
Lot Size 151 Sqft
Property Description
Live in popular Inglewood in close proximity to parks, schools and shopping in this large 2 bedroom 2 bathroom condo. Enjoy the carefree condo lifestyle with no grass cutting or lawn mowing. Main floor suite offers a large private covered patio with a nice unobstructed view. Easy in and out of the building without requiring the elevator. The open plan is ideal with the kitchen looking onto the dining area and living room.The attractive bright white kitchen offers an abundance of cabinets and coutrertop space. This is a very bright condo with lots of natural light. For privacy each bedroom is on opposite sides of the suite. The primary suite has a walk through closet, a second closet and an ensuite. In suite laundry, a large storage room & Underground heated titled parking make for ideal condo living. Immediate possession available.
Location
Province AB
County Red Deer
Zoning R3
Direction S
Rooms
Other Rooms 1
Interior
Interior Features No Animal Home, No Smoking Home, Open Floorplan
Heating Radiant
Cooling None
Flooring Carpet, Linoleum
Appliance Dishwasher, Microwave, Refrigerator, Stove(s), Washer/Dryer
Laundry In Unit
Exterior
Parking Features Underground
Garage Description Underground
Community Features Schools Nearby, Shopping Nearby, Walking/Bike Paths
Amenities Available Visitor Parking
Roof Type Asphalt
Porch Patio
Exposure S
Total Parking Spaces 1
Building
Story 4
Architectural Style Apartment
Level or Stories Multi Level Unit
Structure Type Wood Frame
Others
HOA Fee Include Common Area Maintenance,Electricity,Gas,Heat,Interior Maintenance,Maintenance Grounds,Parking,Professional Management,Reserve Fund Contributions,Snow Removal,Trash,Water
Restrictions Pets Not Allowed
Tax ID 83346918
Ownership Private
Pets Allowed No
Read Less



