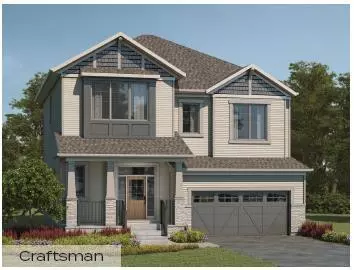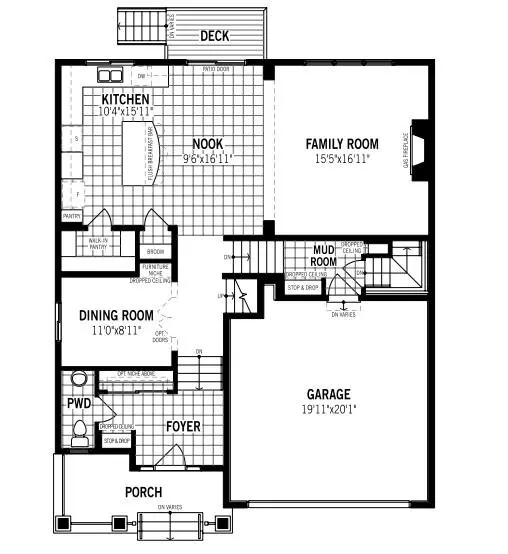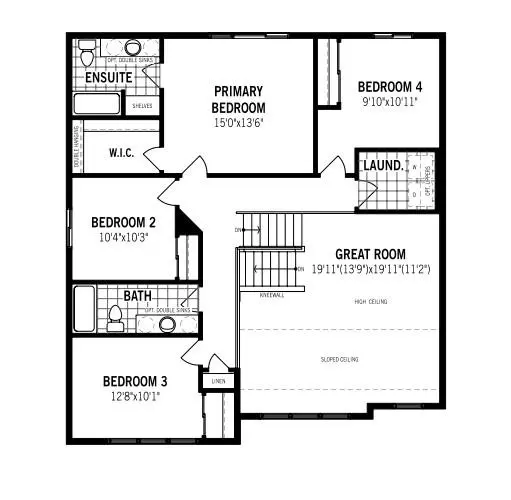For more information regarding the value of a property, please contact us for a free consultation.
76 Cityline PT NE Calgary, AB T3P 1V9
Want to know what your home might be worth? Contact us for a FREE valuation!

Our team is ready to help you sell your home for the highest possible price ASAP
Key Details
Sold Price $835,000
Property Type Single Family Home
Sub Type Detached
Listing Status Sold
Purchase Type For Sale
Square Footage 2,644 sqft
Price per Sqft $315
Subdivision Cityscape
MLS® Listing ID A2076548
Sold Date 09/28/23
Style 2 Storey
Bedrooms 4
Full Baths 2
Half Baths 1
Originating Board Calgary
Year Built 2023
Lot Size 3,497 Sqft
Acres 0.08
Property Description
The Walkout Ptarmigan backing onto a pond offers 2,644 sq. ft in the Cityscape community in Calgary, starting at $859,990. This 2 Car Garage single family detached home has designer picked upgrades included such as Luxury Vinyl Plank Flooring, Quartz countertops in the Kitchen, upgraded cabinetry, pot lights in the kitchen, LVP in the wet areas, Stand-up shower with a glass shower door in the Ensuite, 8lb carpet underlay, knockdown ceiling, Gas Fireplace in the Great room and more! Exclusive Architect's Choice Options such as a side entrance and 3pc Basement Plumbing Rough-In in the basement, Upstairs your primary bedroom features a Walk-in closet and a stunning ensuite. Down the hall from bedrooms 2, 3, and 4 you will find the main bath and laundry for ultra-convenient living. Enjoy the pond views in the back yard with access to amenities including planned schools, an environmental reserve, and recreational facilities, sure to complement your lifestyle!
With Samsung Stainless Steel Appliances already included, this home will be ready for possession within 4 months, allowing you just enough time to purchase, pack and, move in!
Enjoy close access to the community's very own commercial area, coming this year! You're just a 10 minute drive to Cross Iron Mills Shopping Mall or a 15 minute drive to the airport, you can't find a better place to call home. Don't forget about the playgrounds, skatepark or winding down with a nice walk around the pond and greenspaces.
Location
Province AB
County Calgary
Area Cal Zone Ne
Zoning R-G
Direction S
Rooms
Other Rooms 1
Basement Full, Unfinished
Interior
Interior Features High Ceilings, Kitchen Island, No Animal Home, No Smoking Home, Open Floorplan, Walk-In Closet(s)
Heating Forced Air
Cooling None
Flooring Carpet, Tile, Vinyl
Appliance Dishwasher, Electric Stove, Garage Control(s), Range Hood, Refrigerator
Laundry Upper Level
Exterior
Parking Features Double Garage Attached, Driveway, On Street
Garage Spaces 2.0
Garage Description Double Garage Attached, Driveway, On Street
Fence None
Community Features Park, Playground, Sidewalks, Street Lights
Roof Type Asphalt Shingle
Porch Deck, Front Porch
Lot Frontage 43.97
Total Parking Spaces 4
Building
Lot Description Back Yard, Lawn, Interior Lot, Street Lighting, Rectangular Lot
Foundation Poured Concrete
Architectural Style 2 Storey
Level or Stories Two
Structure Type Vinyl Siding,Wood Frame
New Construction 1
Others
Restrictions None Known
Ownership Private
Read Less



