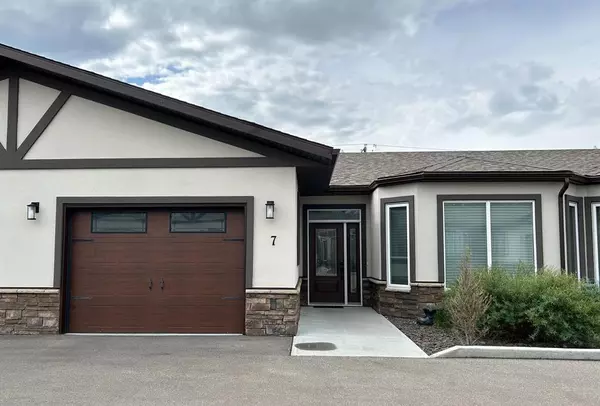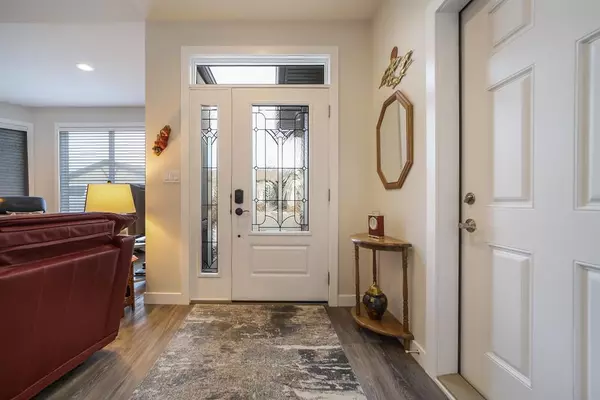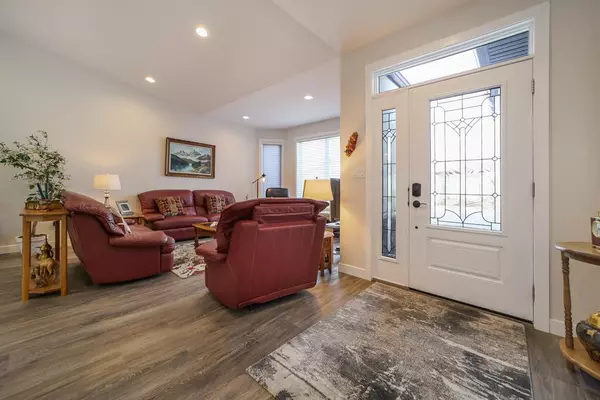For more information regarding the value of a property, please contact us for a free consultation.
685 Hewetson AVE #7 Pincher Creek, AB T0K1W0
Want to know what your home might be worth? Contact us for a FREE valuation!

Our team is ready to help you sell your home for the highest possible price ASAP
Key Details
Sold Price $405,999
Property Type Townhouse
Sub Type Row/Townhouse
Listing Status Sold
Purchase Type For Sale
Square Footage 1,196 sqft
Price per Sqft $339
MLS® Listing ID A2035979
Sold Date 09/28/23
Style Bungalow
Bedrooms 2
Full Baths 2
Condo Fees $325
Originating Board Lethbridge and District
Year Built 2018
Annual Tax Amount $4,509
Tax Year 2023
Property Description
Welcome to Cornerstone Place! Vaulted ceilings and bright, natural light are the first things you will notice when you enter this home. The open floor plan is well-thought-out to allow for comfortable everyday living but still accommodate your family gatherings. The beautiful kitchen has granite countertops, custom built cabinets, a full pantry and center island. The large primary bedroom has both a walk-in closet and four piece ensuite with walk-in shower for easy accessibility. The second bedroom is great for visitors, or as a home office/den. With another four piece bathroom, separate laundry room, and attached garage, this condo has it all. There is even a private, sheltered yard for you to enjoy those warm summer days. These sought-after condos don't come on the market very often, so call your favourite realtor to see it today!
Location
Province AB
County Pincher Creek No. 9, M.d. Of
Zoning Residential Condominium
Direction N
Rooms
Other Rooms 1
Basement Crawl Space, Full
Interior
Interior Features Granite Counters, Kitchen Island, No Animal Home, No Smoking Home, Open Floorplan
Heating Forced Air
Cooling None
Flooring Vinyl
Appliance Dishwasher, Microwave, Refrigerator, Stove(s), Window Coverings
Laundry Laundry Room, Main Level
Exterior
Parking Features Single Garage Attached
Garage Spaces 1.0
Garage Description Single Garage Attached
Fence Fenced
Community Features Golf, Pool, Shopping Nearby, Walking/Bike Paths
Amenities Available None
Roof Type Asphalt Shingle
Accessibility Central Living Area, No Stairs/One Level
Porch Patio
Exposure N
Total Parking Spaces 1
Building
Lot Description Back Yard
Foundation ICF Block, Poured Concrete
Architectural Style Bungalow
Level or Stories One
Structure Type ICFs (Insulated Concrete Forms),Stone,Stucco,Wood Frame
Others
HOA Fee Include Amenities of HOA/Condo,Sewer,Snow Removal,Trash,Water
Restrictions Adult Living
Tax ID 56871808
Ownership Private
Pets Allowed Restrictions
Read Less



