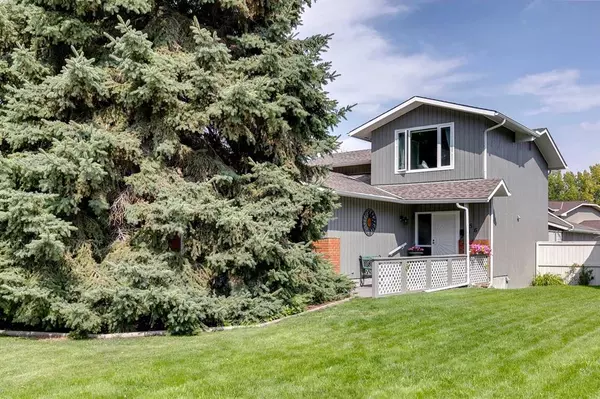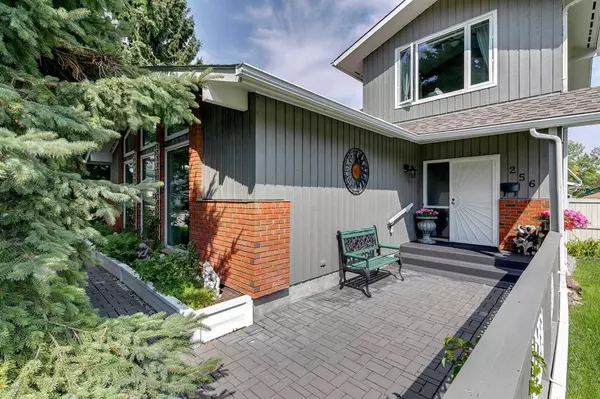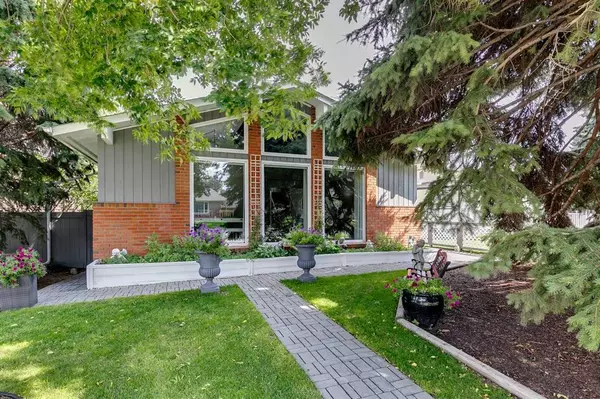For more information regarding the value of a property, please contact us for a free consultation.
256 Midvalley WAY SE Calgary, AB T2X 1K2
Want to know what your home might be worth? Contact us for a FREE valuation!

Our team is ready to help you sell your home for the highest possible price ASAP
Key Details
Sold Price $745,000
Property Type Single Family Home
Sub Type Detached
Listing Status Sold
Purchase Type For Sale
Square Footage 1,944 sqft
Price per Sqft $383
Subdivision Midnapore
MLS® Listing ID A2078613
Sold Date 09/28/23
Style 2 Storey Split
Bedrooms 4
Full Baths 2
Half Baths 1
HOA Fees $22/ann
HOA Y/N 1
Originating Board Calgary
Year Built 1979
Annual Tax Amount $3,897
Tax Year 2023
Lot Size 5,703 Sqft
Acres 0.13
Property Description
Situated on a quiet low-traffic street in the sought-after community of Lake Midnapore, this pristine property presents an elegant and unique floor plan with grand vaulted, beamed ceilings, immaculate hardwood flooring, updated carpeting, and classic wainscoting décor. Freshly painted in soft designer tones with sparking white accents this floor plan is perfect for all demographics. Entering this home, you will notice the large principal rooms that function well for family and entertaining with the large living and dining rooms overlooking the splendid front yard through floor-to-ceiling windows which allow for plenty of natural light. The kitchen is a dream, with an abundance of storage, workspace, and large windows to enjoy the magnificent backyard. A few steps lead you to the cozy family room complete with brick brick-faced fireplace (currently there is an electric unit here, but could be converted back to a wood-burning or install a gas insert) with custom-built shelving and luxurious wainscoting detail. On this level, you will find a spacious bedroom, a two-piece bath, and a well-appointed laundry room with access to the yard and detached garage. Stroll up to the second level and you will find a rarely-seen, two-level Primary suite boasting a dressing/lounge area, double closets, and a recently updated ensuite bath. Two additional generous bedrooms and another updated bath complete this floor. The basement is fully developed, with all city permits, with a games/family room, an area that could house another full bath, a hobby room, and sufficient space for storing those “once in a blue moon” items. Immediately out the back door, you will be pleased to find an oversized, insulated garage with double doors; one is a 10ft RV door perfect for a lift for your summer whip or larger vehicles. This yard has been immaculately maintained and looks like your own personal park! There is, also room for your boat or RV just off this paved alley! The shingles were replaced in 2012, most windows in 2010, and various updates inside make this home “move-in” ready. Enjoy a short walk to the beach and beautiful Lake Midnapore as well as to Fish Creek Park. With great schools, shopping, and transportation close by 256 Midvalley Way SE is a perfect new home for you and your family!
Location
Province AB
County Calgary
Area Cal Zone S
Zoning RC-1
Direction W
Rooms
Other Rooms 1
Basement Finished, Full
Interior
Interior Features Beamed Ceilings, Built-in Features, French Door, High Ceilings, Jetted Tub, No Animal Home, No Smoking Home, Vaulted Ceiling(s), Vinyl Windows
Heating Forced Air, Natural Gas
Cooling None
Flooring Carpet, Ceramic Tile, Hardwood
Fireplaces Number 1
Fireplaces Type Brick Facing, Electric, Family Room, Gas Log, Wood Burning
Appliance Dishwasher, Dryer, Electric Range, Garage Control(s), Microwave Hood Fan, Refrigerator, Washer, Window Coverings
Laundry Main Level
Exterior
Parking Features Double Garage Detached, Garage Door Opener, Insulated, Oversized, Parking Pad, RV Access/Parking
Garage Spaces 2.0
Garage Description Double Garage Detached, Garage Door Opener, Insulated, Oversized, Parking Pad, RV Access/Parking
Fence Fenced
Community Features Clubhouse, Lake, Park, Playground, Schools Nearby, Shopping Nearby, Walking/Bike Paths
Amenities Available None
Roof Type Asphalt Shingle
Porch Front Porch, Patio
Lot Frontage 72.24
Total Parking Spaces 3
Building
Lot Description Back Lane, Back Yard, Landscaped, Underground Sprinklers, Paved, Zero Lot Line
Foundation Poured Concrete
Architectural Style 2 Storey Split
Level or Stories Two
Structure Type Wood Frame,Wood Siding
Others
Restrictions None Known
Tax ID 82806103
Ownership Private
Read Less



