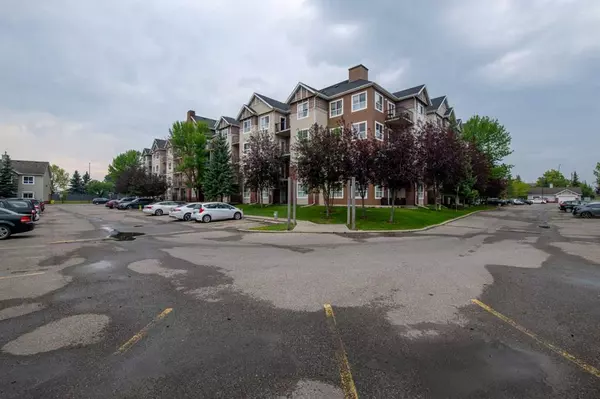For more information regarding the value of a property, please contact us for a free consultation.
73 Erin Woods CT SE #4213 Calgary, AB T2B 3V2
Want to know what your home might be worth? Contact us for a FREE valuation!

Our team is ready to help you sell your home for the highest possible price ASAP
Key Details
Sold Price $185,000
Property Type Condo
Sub Type Apartment
Listing Status Sold
Purchase Type For Sale
Square Footage 499 sqft
Price per Sqft $370
Subdivision Erin Woods
MLS® Listing ID A2077384
Sold Date 09/28/23
Style Low-Rise(1-4)
Bedrooms 1
Full Baths 1
Condo Fees $441/mo
Originating Board Calgary
Year Built 2006
Annual Tax Amount $791
Tax Year 2023
Property Description
Welcome to The Compass at Erin Woods! Located just off Peigan Trail with quick access to Deerfoot Trail, Stoney Trail & into the Downtown Core, this 1 Bedroom Unit located on 4th (Top) Floor + Titled Parking is sure to impress. 9' ceilings and Open design allows great flow from the kitchen through to the sunny living room and dining room. The Kitchen offers open shelving and cabinets, white appliances, a large peninsula with eating ledge for 4 & additional storage. A nice sized Dining Table fits the space comfortably for added seating. Walk through the Living Room and step onto your private Balcony with an awesome view of Downtown and Fireworks during the Stampede time, feel like a Front Row Seat to the Stampede fireworks from the comfort of your balcony, BBQ and enjoy the peace outdoors. Head back inside to find a large Bedroom with spacious closet & plenty of room to set-up a home Office if needed. In-suite Laundry, a 4-piece Bath & Closet completes this open floor plan. The concrete building offers a nice, quiet place to come home to with a welcoming Lobby. Titled Underground Parking! Condo Fees include: Heat, Electricity & Water/Sewer. Perfect for the First Time Home Buyer, Downsizer or Investor! Close to shops, restaurants & public transit. Book a showing today!
Location
Province AB
County Calgary
Area Cal Zone E
Zoning M-C2 d204
Direction S
Interior
Interior Features Ceiling Fan(s), See Remarks
Heating In Floor
Cooling None
Flooring Laminate
Appliance Dishwasher, Dryer, Electric Stove, Range Hood, Refrigerator, Washer, Window Coverings
Laundry In Unit
Exterior
Parking Features Heated Garage, Secured, Underground
Garage Description Heated Garage, Secured, Underground
Community Features Playground, Schools Nearby, Shopping Nearby
Amenities Available Elevator(s), Snow Removal, Visitor Parking
Porch Balcony(s)
Exposure W
Total Parking Spaces 1
Building
Story 4
Architectural Style Low-Rise(1-4)
Level or Stories Single Level Unit
Structure Type Brick,Concrete,Vinyl Siding
Others
HOA Fee Include Caretaker,Electricity,Heat,Insurance,Professional Management,Reserve Fund Contributions,Sewer,Snow Removal,Trash,Water
Restrictions Board Approval
Ownership Private
Pets Allowed Restrictions
Read Less



