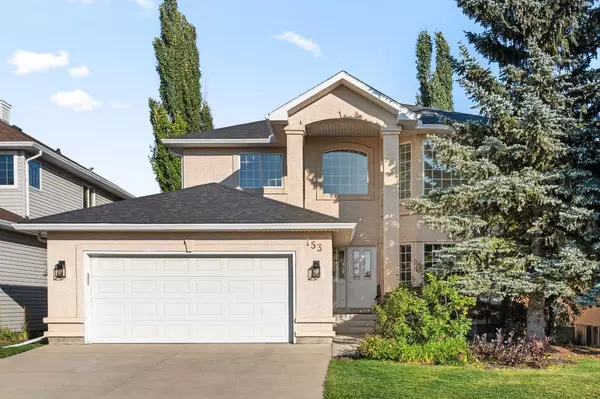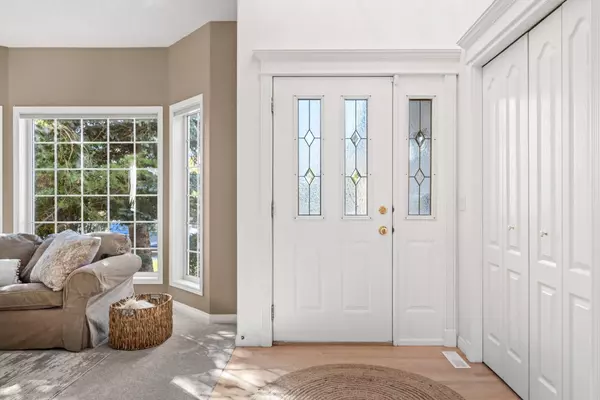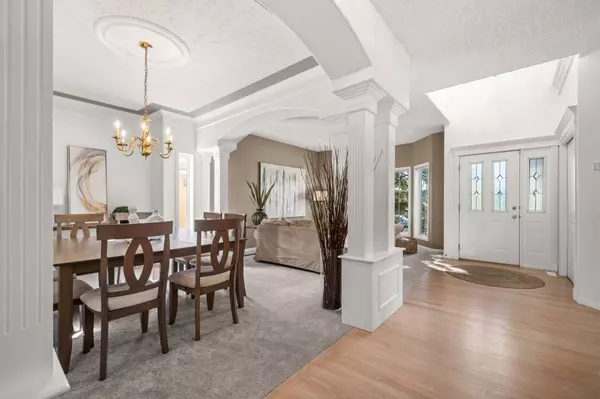For more information regarding the value of a property, please contact us for a free consultation.
153 Woodpark Close SW Calgary, AB T2W 6H2
Want to know what your home might be worth? Contact us for a FREE valuation!

Our team is ready to help you sell your home for the highest possible price ASAP
Key Details
Sold Price $848,000
Property Type Single Family Home
Sub Type Detached
Listing Status Sold
Purchase Type For Sale
Square Footage 2,659 sqft
Price per Sqft $318
Subdivision Woodlands
MLS® Listing ID A2082362
Sold Date 09/28/23
Style 2 Storey
Bedrooms 5
Full Baths 4
Originating Board Calgary
Year Built 1996
Annual Tax Amount $4,445
Tax Year 2023
Lot Size 5,478 Sqft
Acres 0.13
Property Description
Nestled in the community of Woodlands and backing onto green space, this amazing home offers just over 3,870 square feet of living space, showcasing the perfect blend of style, functionality, and comfort. The home has been freshly painted and features newly finished hardwood flooring and brand new carpet on the main and second floors. A grand entrance opens to a cozy and versatile living room and the adjacent dining room has plenty of space for large gatherings. At the back of the house is the spacious family room, surrounded by large windows and features a gas fireplace and built-in entertainment unit, making it a perfect spot for the whole family. The kitchen boasts generous cabinet space, a corner pantry, central island, and gleaming granite countertops. A bright breakfast nook leads to the private outdoor deck and includes stairs to access the backyard. An elegant office with built-in shelving provides an ideal space for remote work or could be used as a main floor bedroom. Convenience is key with a 3-piece bathroom on the main floor, perfect for guests and everyday use. Upstairs there are four spacious bedrooms, each designed with comfort in mind. The private primary suite is a retreat in itself, featuring large windows that flood the room with natural light, a sizable walk-in closet, an additional closet for extra storage, and a luxurious 5-piece ensuite complete with a jetted tub. Three additional generously sized bedrooms share a 4-piece bathroom, providing ample space for family and guests. The fully finished walk-out basement offers additional living space and versatility with a spacious rec room, complete with built-in entertainment unit, gas fireplace, and convenient wet bar. A fifth bedroom and 4-piece bathroom provide extra accommodation options. An expansive storage room in the basement can easily be transformed into a gym or customized to suit your needs. Step outside to the lower-level patio, where you can enjoy outdoor entertaining and take in the serene surroundings. The location of this property is very private, backing onto green space and surrounded by trees, not overlooked at all! Amenities and parks are very close by and major arteries such as Stoney Trail will get you anywhere in the City quickly. Don't miss the opportunity to make this extraordinary residence your own!
Location
Province AB
County Calgary
Area Cal Zone S
Zoning R-C1
Direction W
Rooms
Other Rooms 1
Basement Separate/Exterior Entry, Finished, Walk-Out To Grade
Interior
Interior Features Bookcases, Breakfast Bar, Built-in Features, Central Vacuum, Chandelier, Granite Counters, Jetted Tub, Kitchen Island, No Smoking Home, Separate Entrance, Walk-In Closet(s), Wet Bar
Heating Fireplace(s), Forced Air
Cooling Central Air
Flooring Carpet, Hardwood, Linoleum
Fireplaces Number 2
Fireplaces Type Gas
Appliance Built-In Refrigerator, Central Air Conditioner, Dishwasher, Dryer, Freezer, Garage Control(s), Gas Dryer, Gas Stove, Range Hood, Washer, Window Coverings
Laundry Main Level
Exterior
Parking Features Double Garage Attached
Garage Spaces 2.0
Garage Description Double Garage Attached
Fence Fenced
Community Features Other, Park
Roof Type Asphalt Shingle
Porch Deck, Patio, Pergola
Lot Frontage 49.9
Total Parking Spaces 4
Building
Lot Description Back Yard, Backs on to Park/Green Space
Foundation Poured Concrete
Architectural Style 2 Storey
Level or Stories Two
Structure Type Stucco,Wood Frame
Others
Restrictions None Known
Tax ID 82993472
Ownership Private
Read Less



