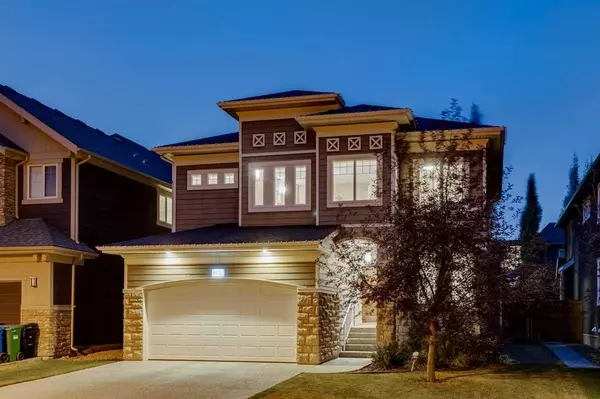For more information regarding the value of a property, please contact us for a free consultation.
228 Aspen Dale WAY SW Calgary, AB T3H 0S1
Want to know what your home might be worth? Contact us for a FREE valuation!

Our team is ready to help you sell your home for the highest possible price ASAP
Key Details
Sold Price $1,220,000
Property Type Single Family Home
Sub Type Detached
Listing Status Sold
Purchase Type For Sale
Square Footage 2,581 sqft
Price per Sqft $472
Subdivision Aspen Woods
MLS® Listing ID A2082722
Sold Date 09/27/23
Style 2 Storey
Bedrooms 5
Full Baths 3
Half Baths 1
Originating Board Calgary
Year Built 2011
Annual Tax Amount $6,900
Tax Year 2023
Lot Size 5,285 Sqft
Acres 0.12
Property Description
Welcome to sought after, family friendly Aspen Woods Estates. This immaculate, beautifully maintained, custom built 3657 sq ft home boasts a total of 5 bedrooms & 3.5 baths including the professionally developed lower level. This very open floor plan includes all the must haves on your list. Dramatic two storey great room with sleek gas fireplace & floor to ceiling windows open to a gourmet kitchen with solid wood extended height cabinets, granite countertops, a luxurious stainless appliance package, a huge island with breakfast bar, a walkthrough mudroom with lockers & a huge pantry. A main floor den with custom built-ins, a powder room, a family sized dining room plus a sunny east facing nook with French door access to a large, private yard with a pergola covered deck, large interlocking brick patio area with firepit & lots of level grassed area for entertaining or for the children to play. Upstairs includes a king sized master retreat with vaulted ceilings, a 2 sided fireplace, a luxurious spa like 5 pc ensuite, a custom walk-in closet & cheater door access to a well organized & conveniently situated laundry room. The 2nd & 3rd bedrooms feature double closets, & share a 4 pc bath. The bonus room has a built in study area & could easily be converted to an extra bedroom (for a total of 4 up). The lower level is professionally developed & includes 2 extra bedrooms, a 4 pc bath, a huge family room with wet bar & a gym area. This quiet location is surrounded by parks & walking paths & is an easy walk to Aspen Landing Shopping Centre with many shops & restaurants. Easy access to the LRT , West Side Recreation Centre, downtown or a quick escape to the mountains. Many private & public schools are within easy access.
Location
Province AB
County Calgary
Area Cal Zone W
Zoning R-1
Direction W
Rooms
Other Rooms 1
Basement Finished, Full
Interior
Interior Features Bar, Bookcases, Breakfast Bar, Central Vacuum, Chandelier, Closet Organizers, Double Vanity, Granite Counters, High Ceilings, Jetted Tub, Kitchen Island, No Smoking Home, Open Floorplan, Pantry, Recessed Lighting, Vaulted Ceiling(s), Walk-In Closet(s), Wet Bar, Wired for Sound
Heating Forced Air, Natural Gas
Cooling Central Air
Flooring Carpet, Hardwood, Tile
Fireplaces Number 2
Fireplaces Type Bath, Gas, Great Room, Mantle, Tile
Appliance Central Air Conditioner, Dishwasher, Dryer, Garage Control(s), Gas Stove, Microwave, Range Hood, Refrigerator, Washer, Water Softener, Window Coverings, Wine Refrigerator
Laundry Laundry Room, Upper Level
Exterior
Parking Features Concrete Driveway, Double Garage Attached, Garage Door Opener, Garage Faces Front, Insulated, Side By Side
Garage Spaces 2.0
Garage Description Concrete Driveway, Double Garage Attached, Garage Door Opener, Garage Faces Front, Insulated, Side By Side
Fence Fenced
Community Features Playground, Schools Nearby, Shopping Nearby, Street Lights, Walking/Bike Paths
Roof Type Asphalt Shingle
Porch Deck, Patio, Pergola
Lot Frontage 46.0
Exposure W
Total Parking Spaces 4
Building
Lot Description Back Yard, Front Yard, Lawn, Landscaped, Rectangular Lot
Foundation Poured Concrete
Architectural Style 2 Storey
Level or Stories Two
Structure Type Composite Siding,Stone
Others
Restrictions Easement Registered On Title,Utility Right Of Way
Tax ID 82830141
Ownership Private
Read Less



