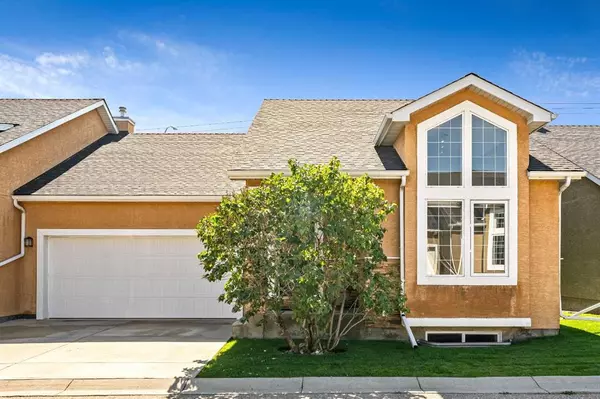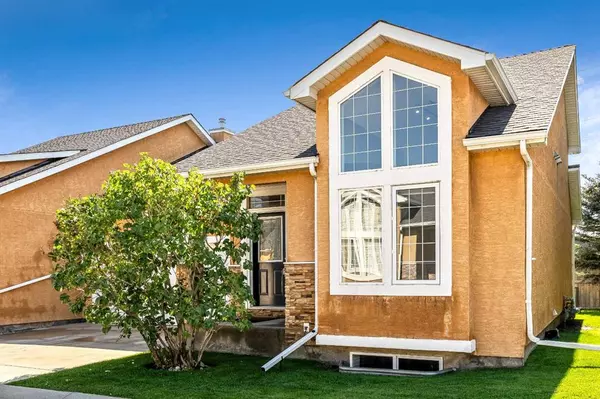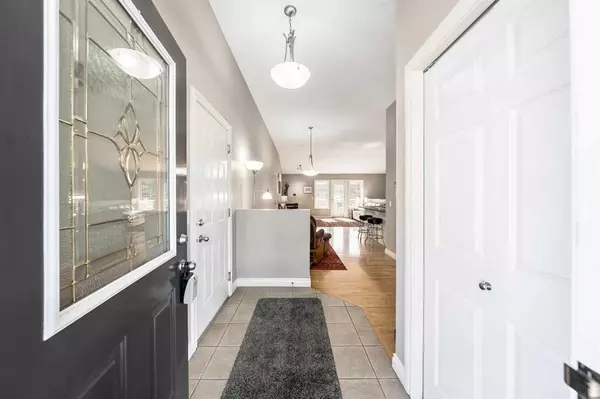For more information regarding the value of a property, please contact us for a free consultation.
79 Cedargrove LN SW Calgary, AB T2W 6J1
Want to know what your home might be worth? Contact us for a FREE valuation!

Our team is ready to help you sell your home for the highest possible price ASAP
Key Details
Sold Price $500,000
Property Type Single Family Home
Sub Type Semi Detached (Half Duplex)
Listing Status Sold
Purchase Type For Sale
Square Footage 1,046 sqft
Price per Sqft $478
Subdivision Cedarbrae
MLS® Listing ID A2079654
Sold Date 09/27/23
Style Bungalow,Side by Side
Bedrooms 2
Full Baths 2
Half Baths 1
Condo Fees $410
Originating Board Calgary
Year Built 2002
Annual Tax Amount $2,533
Tax Year 2023
Property Description
Welcome to Cedargrove Lane! This beautifully maintained, spotless 1046 sq ft villa has to be seen! The main floor features an open concept with the bright, sunny living room and kitchen ( WITH GRANITE COUNTERS, BREAKFAST BAR, AND STAINLESS STEEL APPLIANCES ) all flowing together over beautiful hardwood floors. You'll also find the massive primary suite ( WITH A LUXURY 3 PC ENSUITE & WALKIN CLOSET ) as well as a private den/office and a 2 pc bath. The lower level is fully developed with a second bedroom, massive family/games/recreation room along with a hobby/craft/storage room and a 4 pc bath. Outside you'll find the dream garage ( COMMERCIAL EPOXY FLOORING, HEATED, INSULATED, INSULATED DOOR & PLENTY OF SHELVING ) front 2 car driveway, and rear deck. New water softener, water heater, and 2-ton air conditioning unit to name just a few items that have been upgraded! Close to visitor parking, shopping, and transportation, this beauty is waiting just for you !!
Location
Province AB
County Calgary
Area Cal Zone S
Zoning R-C2
Direction N
Rooms
Other Rooms 1
Basement Finished, Full
Interior
Interior Features Breakfast Bar, Granite Counters, No Smoking Home, Pantry
Heating Forced Air, Natural Gas
Cooling Central Air
Flooring Carpet, Concrete, Hardwood, Vinyl
Fireplaces Number 1
Fireplaces Type Gas
Appliance Central Air Conditioner, Dishwasher, Dryer, Electric Stove, Garage Control(s), Microwave Hood Fan, Refrigerator, Washer, Water Softener, Window Coverings
Laundry In Basement
Exterior
Parking Features Concrete Driveway, Double Garage Attached, Garage Door Opener, Garage Faces Front, Heated Garage, Insulated
Garage Spaces 2.0
Garage Description Concrete Driveway, Double Garage Attached, Garage Door Opener, Garage Faces Front, Heated Garage, Insulated
Fence Partial
Community Features None
Amenities Available Park, Visitor Parking
Roof Type Asphalt Shingle
Porch Deck
Exposure N
Total Parking Spaces 4
Building
Lot Description Cul-De-Sac, Landscaped
Foundation Poured Concrete
Architectural Style Bungalow, Side by Side
Level or Stories One
Structure Type Stucco,Wood Frame
Others
HOA Fee Include Common Area Maintenance,Insurance,Maintenance Grounds,Professional Management,Reserve Fund Contributions,Snow Removal
Restrictions None Known
Ownership Private
Pets Allowed Yes
Read Less



