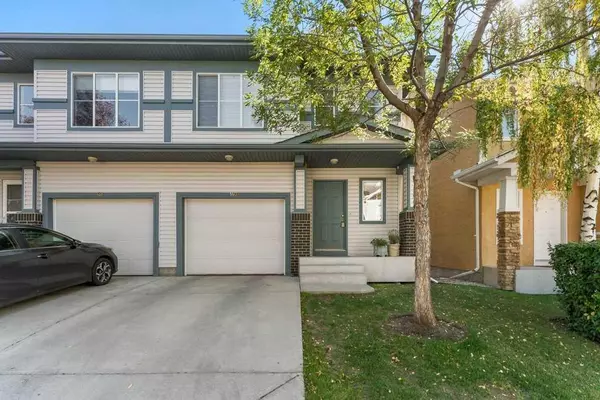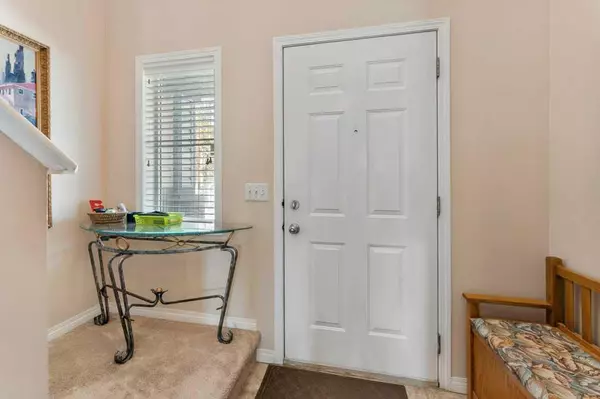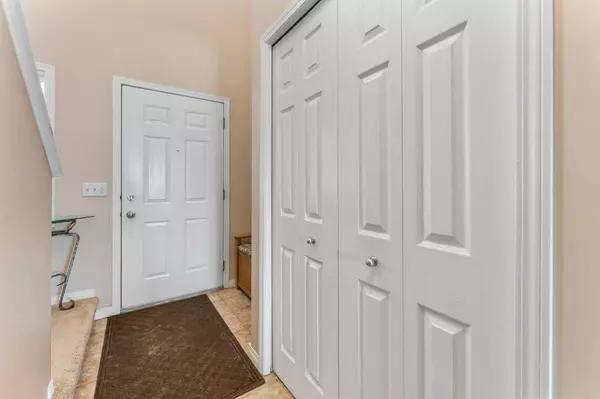For more information regarding the value of a property, please contact us for a free consultation.
140 Hidden Creek Rise NW Calgary, AB T3A 6L4
Want to know what your home might be worth? Contact us for a FREE valuation!

Our team is ready to help you sell your home for the highest possible price ASAP
Key Details
Sold Price $415,000
Property Type Single Family Home
Sub Type Semi Detached (Half Duplex)
Listing Status Sold
Purchase Type For Sale
Square Footage 1,254 sqft
Price per Sqft $330
Subdivision Hidden Valley
MLS® Listing ID A2079414
Sold Date 09/27/23
Style 2 Storey,Side by Side
Bedrooms 3
Full Baths 2
Half Baths 1
Condo Fees $338
Originating Board Calgary
Year Built 2002
Annual Tax Amount $2,145
Tax Year 2023
Lot Size 2,411 Sqft
Acres 0.06
Property Description
Welcome to your dream home! This stunning 3-bedroom, 3-bathroom 2-story townhouse has everything you've been looking for. From the moment you step inside, you'll be captivated by the spacious and inviting layout.
The main floor features a well-appointed kitchen perfect for preparing gourmet meals. The adjacent living room boasts a cozy electric fireplace, creating a warm and inviting atmosphere. Large windows throughout the home allow natural light to flood in and showcase the breathtaking views that this property offers.
Upstairs, you'll find three generous bedrooms, providing plenty of space for a growing family or guests. The master bedroom comes complete with its own ensuite bathroom, offering a private oasis to relax and unwind.
One of the highlights of this townhouse is the walkout basement, which can be customized to suit your needs – whether it's a home gym, entertainment area, or a space to enjoy the great outdoors from the comfort of your own home.
In addition to the attached single garage, there's ample parking for guests, making hosting gatherings a breeze.
The location is unbeatable, with shopping, schools, and walking paths all just moments away. You'll have easy access to everything you need while enjoying the tranquility of this charming neighborhood.
Don't miss your chance to make this house your forever home. Schedule a showing today and experience the lifestyle you've been dreaming of.
Location
Province AB
County Calgary
Area Cal Zone N
Zoning M-C1 d75
Direction N
Rooms
Other Rooms 1
Basement Separate/Exterior Entry, Unfinished, Walk-Out To Grade
Interior
Interior Features Bathroom Rough-in, Pantry, Storage, Vinyl Windows
Heating Fireplace(s), Forced Air, Natural Gas
Cooling None
Flooring Carpet, Ceramic Tile
Fireplaces Number 1
Fireplaces Type Electric, Insert, Living Room
Appliance Dishwasher, Dryer, Electric Stove, Garage Control(s), Range Hood, Refrigerator, Washer, Window Coverings
Laundry In Basement
Exterior
Parking Features Single Garage Attached
Garage Spaces 1.0
Garage Description Single Garage Attached
Fence None
Community Features Schools Nearby, Shopping Nearby, Sidewalks, Street Lights, Walking/Bike Paths
Amenities Available None
Roof Type Asphalt Shingle
Porch Deck
Lot Frontage 25.1
Exposure N
Total Parking Spaces 2
Building
Lot Description Backs on to Park/Green Space, Views
Foundation Poured Concrete
Architectural Style 2 Storey, Side by Side
Level or Stories Two
Structure Type Brick,Vinyl Siding
Others
HOA Fee Include Common Area Maintenance,Insurance,Professional Management,Reserve Fund Contributions,Snow Removal
Restrictions Pet Restrictions or Board approval Required
Ownership Private
Pets Allowed Yes
Read Less



