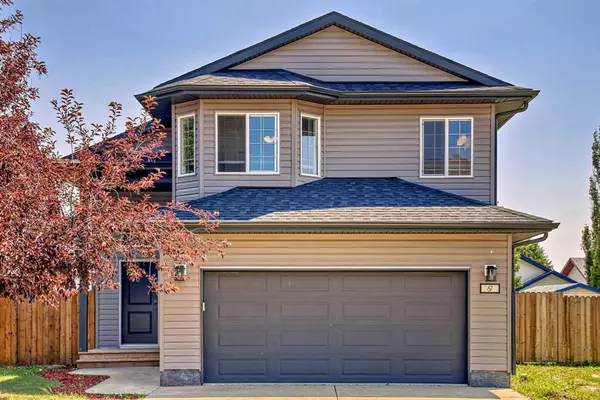For more information regarding the value of a property, please contact us for a free consultation.
67 Kerr Close Red Deer, AB T4P 3V6
Want to know what your home might be worth? Contact us for a FREE valuation!

Our team is ready to help you sell your home for the highest possible price ASAP
Key Details
Sold Price $455,000
Property Type Single Family Home
Sub Type Detached
Listing Status Sold
Purchase Type For Sale
Square Footage 1,358 sqft
Price per Sqft $335
Subdivision Kentwood East
MLS® Listing ID A2063487
Sold Date 09/27/23
Style Modified Bi-Level
Bedrooms 5
Full Baths 3
Originating Board Central Alberta
Year Built 2021
Annual Tax Amount $3,987
Tax Year 2023
Lot Size 4,959 Sqft
Acres 0.11
Property Description
FULLY FINISHED 2021 BUILT MODIFIED BI-LEVEL!!! This beautiful 5 Bedroom 3 bathroom house is designed to offer both comfort and functionality. Stepping inside you enter a spacious foyer with high ceilings. As we go up the stairs you are greeted with an open-concept both functional and aesthetically pleasing kitchen which boasts a large island offering a delightful place for culinary adventures. The south-facing backyard and large windows in the living room allow plenty of natural light to enter, creating a bright and airy atmosphere. The master bedroom is a true retreat, featuring a generous size, a walk-in closet, and a 4 piece ensuite. The additional two bedrooms on the main level are well-sized with spacious closets, ensuring everyone has their own cozy space. The basement of the house consists of 2 additional bedrooms and a large family room with an electric fireplace which can be used for guest rooms or additional living space. The back of the house contains a large deck with a gas hookup allowing for convenient outdoor cooking and entertaining. All of this in a close offering a quieter and safer environment.
Location
Province AB
County Red Deer
Zoning R1
Direction N
Rooms
Other Rooms 1
Basement Finished, Full
Interior
Interior Features Ceiling Fan(s), Vinyl Windows, Walk-In Closet(s)
Heating Forced Air, Natural Gas
Cooling None
Flooring Carpet, Vinyl Plank
Fireplaces Number 1
Fireplaces Type Electric, Family Room
Appliance Dishwasher, Electric Stove, Garage Control(s), Microwave Hood Fan, Refrigerator, Washer/Dryer
Laundry In Basement
Exterior
Parking Features Double Garage Attached
Garage Spaces 2.0
Garage Description Double Garage Attached
Fence Fenced
Community Features Playground, Schools Nearby
Roof Type Asphalt Shingle
Porch Deck
Lot Frontage 42.0
Total Parking Spaces 4
Building
Lot Description City Lot
Foundation Poured Concrete
Sewer Public Sewer
Water Public
Architectural Style Modified Bi-Level
Level or Stories One and One Half
Structure Type Concrete,Vinyl Siding,Wood Frame
Others
Restrictions None Known
Tax ID 83340495
Ownership Private
Read Less



