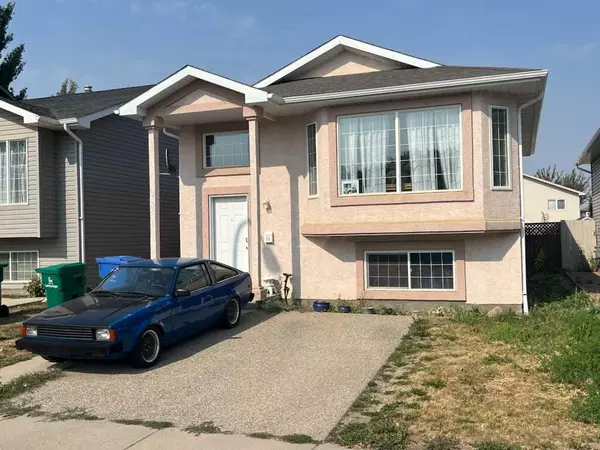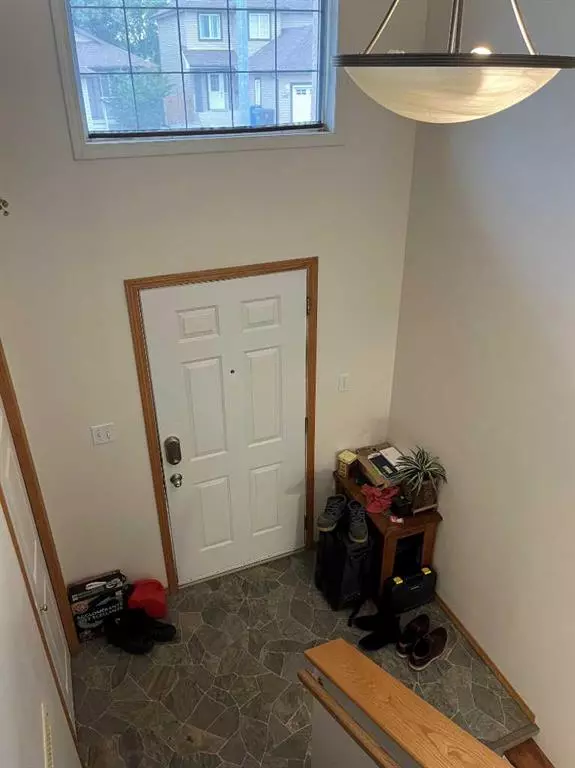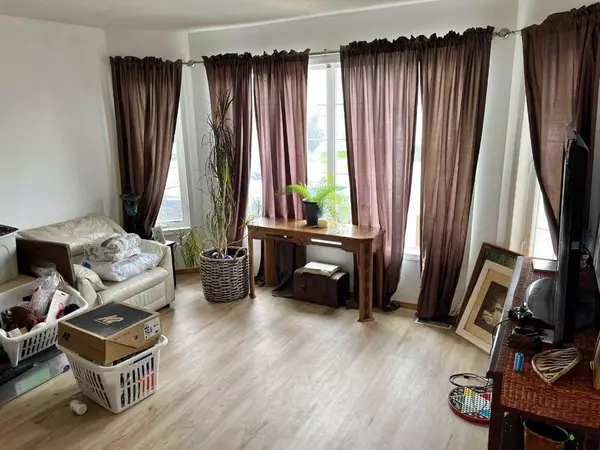For more information regarding the value of a property, please contact us for a free consultation.
287 Peigan CT W Lethbridge, AB T1K 7K6
Want to know what your home might be worth? Contact us for a FREE valuation!

Our team is ready to help you sell your home for the highest possible price ASAP
Key Details
Sold Price $269,900
Property Type Single Family Home
Sub Type Detached
Listing Status Sold
Purchase Type For Sale
Square Footage 941 sqft
Price per Sqft $286
Subdivision Indian Battle Heights
MLS® Listing ID A2071943
Sold Date 09/27/23
Style Bi-Level
Bedrooms 4
Full Baths 2
Originating Board Lethbridge and District
Year Built 1999
Annual Tax Amount $2,845
Tax Year 2023
Lot Size 3,283 Sqft
Acres 0.08
Property Description
Diamond in the Rough! A fantastic floorplan and a great west side location make this 4 bedroom/2 bathroom bilevel the perfect opportunity for you. Close to all levels of schools and an abundance of parks and paths close by. Bring some sweat equity, green thumb, and renovation vision and start realizing the potential. A unique feature here is the lock-off to the basement which could work really well for a semi-private rental unit situation. There is currently a double parking pad out front, another parking stall out back, and with the back lane access you can possibly build a nice detached garage as well. A lease is in place for the current tenants until Spring of 2024. This could be the real estate mini-redevelopment project you've been waiting for. Speak to your preferred real estate agent for more info.
Location
Province AB
County Lethbridge
Zoning R-L
Direction E
Rooms
Basement Finished, Full
Interior
Interior Features Ceiling Fan(s), Closet Organizers, Pantry, Recessed Lighting, See Remarks, Storage
Heating Forced Air, Natural Gas
Cooling Central Air
Flooring Carpet, Laminate, Linoleum
Appliance See Remarks
Laundry In Basement
Exterior
Parking Features Alley Access, Concrete Driveway, Off Street, Parking Pad
Garage Description Alley Access, Concrete Driveway, Off Street, Parking Pad
Fence Fenced
Community Features Schools Nearby, Shopping Nearby
Roof Type Asphalt Shingle
Porch Deck
Lot Frontage 33.0
Total Parking Spaces 3
Building
Lot Description See Remarks
Foundation Poured Concrete
Architectural Style Bi-Level
Level or Stories Bi-Level
Structure Type Stucco,Wood Frame
Others
Restrictions None Known
Tax ID 83356687
Ownership Registered Interest
Read Less



