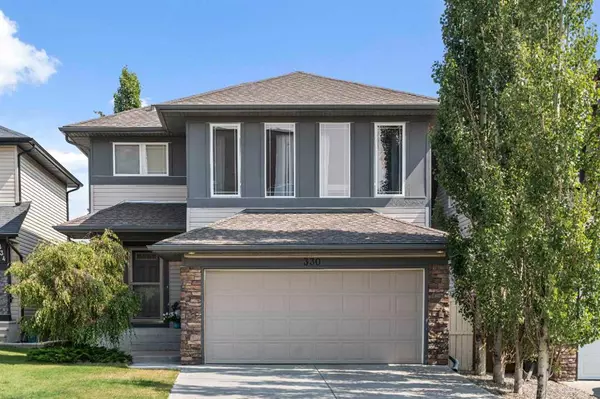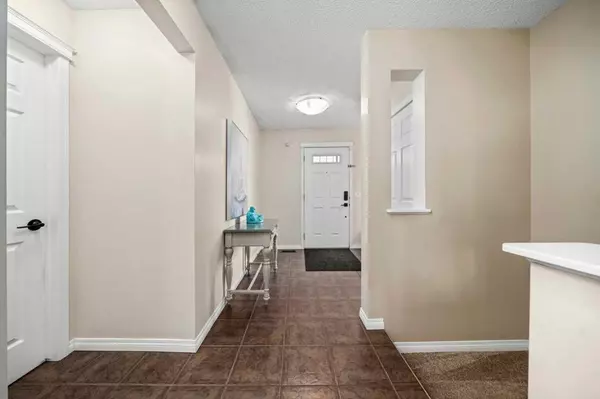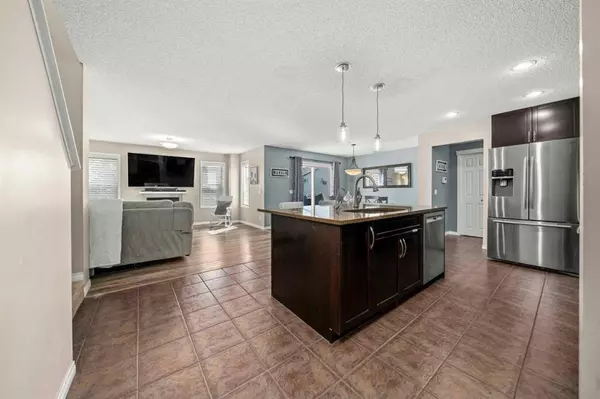For more information regarding the value of a property, please contact us for a free consultation.
330 Coopers DR SW Airdrie, AB T4B 0L8
Want to know what your home might be worth? Contact us for a FREE valuation!

Our team is ready to help you sell your home for the highest possible price ASAP
Key Details
Sold Price $639,900
Property Type Single Family Home
Sub Type Detached
Listing Status Sold
Purchase Type For Sale
Square Footage 2,155 sqft
Price per Sqft $296
Subdivision Morningside
MLS® Listing ID A2074047
Sold Date 09/27/23
Style 2 Storey
Bedrooms 4
Full Baths 2
Half Baths 2
Originating Board Calgary
Year Built 2008
Annual Tax Amount $3,630
Tax Year 2023
Lot Size 4,380 Sqft
Acres 0.1
Property Description
Stunning Family Home with Impeccable Features, RV Parking, and Ideal Location! As you step inside, you'll be greeted by an inviting entryway that sets the tone for the entire home. The beautiful kitchen is a chef's delight, featuring a spacious center island, large pantry, rich cabinetry, sleek stone countertops, and top-of-the-line upgraded appliances, including a gas stove. The large living room is a true focal point, adorned with a modern fireplace and an abundance of windows that flood the room with natural light, creating a warm and welcoming atmosphere. The back mudroom not only provides easy access to the garage but also includes a convenient sink and a generously sized closet for all your storage needs. On the main level, you'll also find a convenient 2-piece powder room. Heading upstairs, you'll discover a sunny bonus room that's perfect for relaxation and entertainment. The upper floor boasts newer vinyl plank flooring throughout, adding to the home's contemporary charm. The primary bedroom is an absolute gem, featuring a luxurious 5-piece ensuite with a separate shower and tub, offering a private retreat for you to unwind and refresh. The two additional bedrooms on this level are also spacious and well-appointed. A dedicated laundry area and a well-sized second bathroom complete this upper level, ensuring practicality and convenience for your family. The lower level has been thoughtfully finished to include a fantastic recreation area and a media room, providing ample space for all your leisure activities. An additional large 4th bedroom and a 2-piece bath (with plumbing roughed in for an optional shower) add to the flexibility and functionality of this space. Outside, the fully fenced backyard features a large 2-tier deck that gets lots of great sunshine, landscaped area to run + play, plus there's a designated space for your RV, making this home a dream come true for RV enthusiasts. This exceptional residence also comes complete with air conditioning and newer carpet in the basement, ensuring your comfort and enjoyment throughout the year. Located in a superb neighborhood, this home is perfectly situated right across from a school and park, offering both convenience and a picturesque setting. Close to school, parks, paths and numerous amenities including the Coopers Shopping District. Don't miss the opportunity to make this house your home!
Location
Province AB
County Airdrie
Zoning DC-13-B
Direction W
Rooms
Basement Finished, Full
Interior
Interior Features Double Vanity, Kitchen Island, Pantry
Heating Forced Air, Natural Gas
Cooling Central Air
Flooring Carpet, Ceramic Tile, Vinyl
Fireplaces Number 1
Fireplaces Type Gas
Appliance Central Air Conditioner, Dishwasher, Dryer, Gas Range, Microwave Hood Fan, Refrigerator, Washer, Window Coverings
Laundry Upper Level
Exterior
Garage Double Garage Attached, RV Access/Parking
Garage Spaces 2.0
Garage Description Double Garage Attached, RV Access/Parking
Fence Fenced
Community Features Park, Playground, Schools Nearby, Shopping Nearby, Sidewalks, Street Lights
Roof Type Asphalt Shingle
Porch Deck, Patio
Lot Frontage 36.09
Parking Type Double Garage Attached, RV Access/Parking
Total Parking Spaces 4
Building
Lot Description Back Lane, Back Yard, Level, Rectangular Lot
Foundation Poured Concrete
Architectural Style 2 Storey
Level or Stories Two
Structure Type Vinyl Siding,Wood Frame
Others
Restrictions Restrictive Covenant,Utility Right Of Way
Tax ID 84590054
Ownership Private
Read Less
GET MORE INFORMATION




