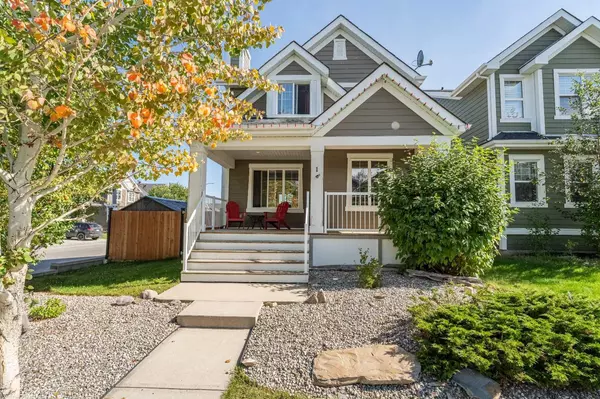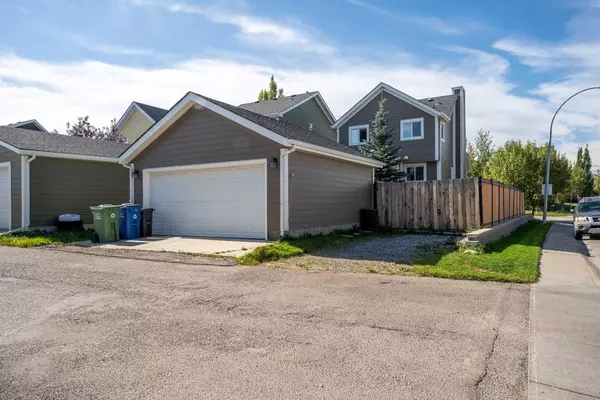For more information regarding the value of a property, please contact us for a free consultation.
1 River Heights BLVD Cochrane, AB T4C 0J6
Want to know what your home might be worth? Contact us for a FREE valuation!

Our team is ready to help you sell your home for the highest possible price ASAP
Key Details
Sold Price $575,000
Property Type Single Family Home
Sub Type Detached
Listing Status Sold
Purchase Type For Sale
Square Footage 1,422 sqft
Price per Sqft $404
Subdivision River Song
MLS® Listing ID A2080783
Sold Date 09/27/23
Style 2 Storey
Bedrooms 3
Full Baths 3
Half Baths 1
Originating Board Calgary
Year Built 2008
Annual Tax Amount $3,286
Tax Year 2023
Lot Size 4,688 Sqft
Acres 0.11
Property Description
Former showhome featuring ALL the upgrades and includes RV PARKING. This 3 bed, 3.5 bath home is fully finished on a corner lot in the community of River Song. The upgraded CHEF'S kitchen is absolutely gorgeous and perfect for entertaining in your OPEN CONCEPT main floor. Granite countertops, a huge island, wine fridge/coffee bar, extended cabinetry, stainless steel appliances and a 5 burner gas stove with a centre island hood fan. Entertain guests on the back patio and enjoy your fully fenced yard offering gated RV parking and a double detached garage. Upstairs you'll find 3 bedrooms, with a walk in closet and ensuite in the primary. Wired for sound, your main living and upper floors are perfect for comfortable living. Downstairs you will find a huge recreational area, additional storage, room to close off a fourth bedroom and a gorgeous bathroom with IN-FLOOR heating. Enjoy your HUGE YARD or have drinks on your massive front porch. This house is located just steps away from a beautiful play park. Book a showing with your favorite Realtor today. ***OPEN HOUSE this SATURDAY AND SUNDAY 2-5 PM
Location
Province AB
County Rocky View County
Zoning R-LD
Direction E
Rooms
Basement Finished, Full
Interior
Interior Features Bar, Built-in Features, Closet Organizers, Granite Counters, Kitchen Island, No Smoking Home, Open Floorplan, Wired for Sound
Heating Central, Natural Gas
Cooling Central Air
Flooring Carpet, Ceramic Tile, Hardwood
Fireplaces Number 1
Fireplaces Type Gas, Living Room, Mantle
Appliance Built-In Oven, Dishwasher, Garage Control(s), Gas Stove, Instant Hot Water, Microwave, Range Hood, Refrigerator, Washer/Dryer, Wine Refrigerator
Laundry In Basement
Exterior
Garage Double Garage Detached, RV Access/Parking
Garage Spaces 2.0
Garage Description Double Garage Detached, RV Access/Parking
Fence Fenced
Community Features Park, Playground, Schools Nearby, Shopping Nearby, Sidewalks, Street Lights, Walking/Bike Paths
Roof Type Asphalt Shingle
Porch Deck, Front Porch
Lot Frontage 9.09
Parking Type Double Garage Detached, RV Access/Parking
Exposure E
Total Parking Spaces 2
Building
Lot Description Back Lane, Back Yard, Corner Lot, Few Trees, Landscaped, Street Lighting, Rectangular Lot
Foundation Poured Concrete
Architectural Style 2 Storey
Level or Stories Two
Structure Type Wood Frame,Wood Siding
Others
Restrictions None Known
Tax ID 84136208
Ownership Private
Read Less
GET MORE INFORMATION




