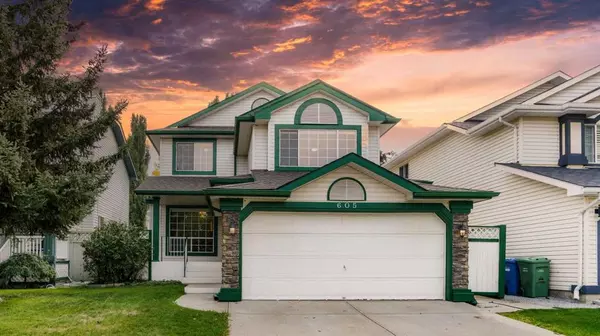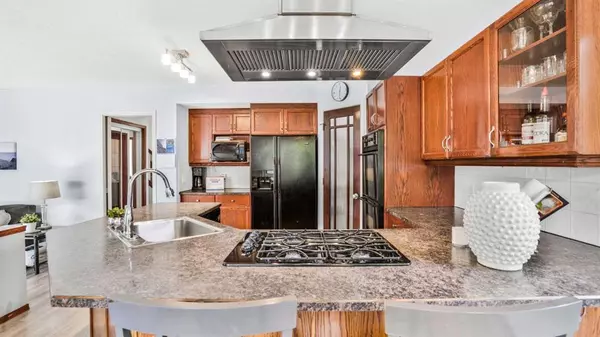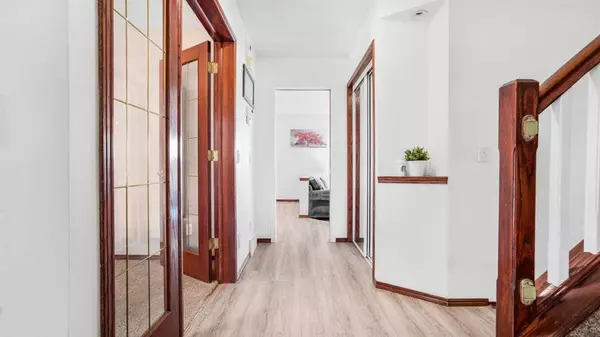For more information regarding the value of a property, please contact us for a free consultation.
605 Douglas Glen BLVD SE Calgary, AB T2Z2W4
Want to know what your home might be worth? Contact us for a FREE valuation!

Our team is ready to help you sell your home for the highest possible price ASAP
Key Details
Sold Price $585,000
Property Type Single Family Home
Sub Type Detached
Listing Status Sold
Purchase Type For Sale
Square Footage 1,562 sqft
Price per Sqft $374
Subdivision Douglasdale/Glen
MLS® Listing ID A2081015
Sold Date 09/27/23
Style 2 Storey
Bedrooms 3
Full Baths 2
Half Baths 1
HOA Fees $5/ann
HOA Y/N 1
Originating Board Calgary
Year Built 1996
Annual Tax Amount $3,039
Tax Year 2023
Lot Size 4,111 Sqft
Acres 0.09
Property Description
Welcome to 605 Douglas Glen Blvd., this home has belonged to the SAME FAMILY since it was built in 1996. Built by Shane Homes, it ft. 4 BEDROOMS UP, PLUS an undeveloped basement w/ a side entrance that gives your family ENDLESS OPPORTUNITIES. On your main floor, you'll find an elegant formal dining room, w/ a gas fireplace & French doors that keep this room versatile - you could use this as your home office. The KITCHEN - what's really cool about this space is that the builder allowed my seller to REALLY CUSTOMIZE this kitchen. The seller was a restaurant kitchen designer at one point, which explains why HERE, you'll find customizations that were very FORWARD THINKING for the time. For example, you have a peninsula island w/ a gas cooktop & bar seating to show off your cooking skills while chatting w/ friends, you can also be doing dishes, OR cutting vegetables w/out missing a thing! This is very open concept. You have a waterline fridge & a double wall oven perfect for family gatherings - all paired beautifully w/ your chimney hood fan. These cabinets are in great shape & ft. the classic shaker cabinet which would be easy to paint/modernize. You have commercial-grade vinyl flooring, a large sunken living room & a bay window w/doors leading onto your 2-tiered deck. This backyard is really something - mature trees, simple landscaping, + an oversized well-maintained deck - space for a hot tub & a pergola to sit & relax - your fence even goes w/ the colours of your home. As we finish up this main floor, you have your guest bath w/ a curtain that covers your raised washer/dryer, & a side entrance leading to a dog run. This side entrance would be great if you wanted to turn your basement into a rental suite - A 2ndary suite would be subject to approval/permit by the City of Calgary. Upstairs you'll find 4 BEDROOMS - Super rare & convenient! Your front bedroom even has a walk-in closet - & this bedroom could be converted back to a bonus room if you wish. At your landing, you'll find a door that gives you access to more storage, & up the steps, you have a linen closet, 2 good-sized bedrooms, & a 2nd bathroom w/ a soaker tub. The primary bedroom features a king bed w/ space for a dresser + nightstands, & your ensuite has a 2nd linen closet, make-up station + lots of counter space. It would be easy to add a 2nd sink here! You also have a HIS & HERS CLOSET. Your double attached garage ft. a workshop w/ slat walls & downstairs, you have an undeveloped basement awaiting your creative touch. Your roof was replaced in 2016, water tank in 2019. I've always been a fan of Douglas Dale/Glen but the future looks EVEN BRIGHTER for these communities w/ the Greenline LRT being built here, the LIVE, WORK & PLAY ATMOSPHERE w/ the YMCA, Public Library; Market at Quarry Park, the Douglas Glen Business Centre & the Douglas Square Shops amongst many others. With schools nearby, the Bow River Pathways, Carburn Park, the Eaglequest Golf course + easy access onto major roadways.
Location
Province AB
County Calgary
Area Cal Zone Se
Zoning R-C1
Direction NW
Rooms
Other Rooms 1
Basement Separate/Exterior Entry, Full, Unfinished
Interior
Interior Features Breakfast Bar, Built-in Features, Ceiling Fan(s), Central Vacuum, Closet Organizers, French Door, Kitchen Island, Laminate Counters, Open Floorplan, Pantry, Separate Entrance, Soaking Tub, Storage, Walk-In Closet(s)
Heating Fireplace(s), Forced Air, Natural Gas
Cooling None
Flooring Carpet, Laminate, Linoleum, Vinyl Plank
Fireplaces Number 1
Fireplaces Type Dining Room, Gas, Gas Starter
Appliance Dishwasher, Double Oven, Garage Control(s), Gas Cooktop, Microwave, Range Hood, Refrigerator, Washer/Dryer, Window Coverings
Laundry In Bathroom, Main Level
Exterior
Parking Features Concrete Driveway, Double Garage Attached, Garage Door Opener, Garage Faces Front, Workshop in Garage
Garage Spaces 2.0
Garage Description Concrete Driveway, Double Garage Attached, Garage Door Opener, Garage Faces Front, Workshop in Garage
Fence Fenced
Community Features Clubhouse, Golf, Park, Playground, Schools Nearby, Shopping Nearby, Sidewalks, Street Lights, Walking/Bike Paths
Amenities Available Clubhouse, Golf Course, Playground
Roof Type Asphalt Shingle
Porch Front Porch, Pergola, Wrap Around
Lot Frontage 37.99
Exposure SE
Total Parking Spaces 2
Building
Lot Description Cleared, Dog Run Fenced In, Few Trees, Gazebo, Low Maintenance Landscape, Landscaped, Rectangular Lot
Foundation Poured Concrete
Architectural Style 2 Storey
Level or Stories Two
Structure Type Stone,Vinyl Siding,Wood Frame
Others
Restrictions Restrictive Covenant-Building Design/Size,Utility Right Of Way
Tax ID 82688893
Ownership Private
Read Less



