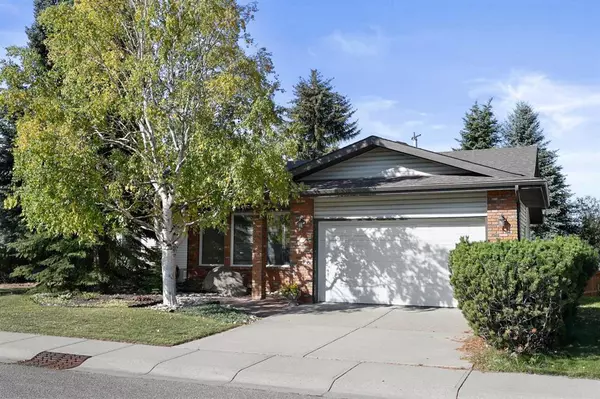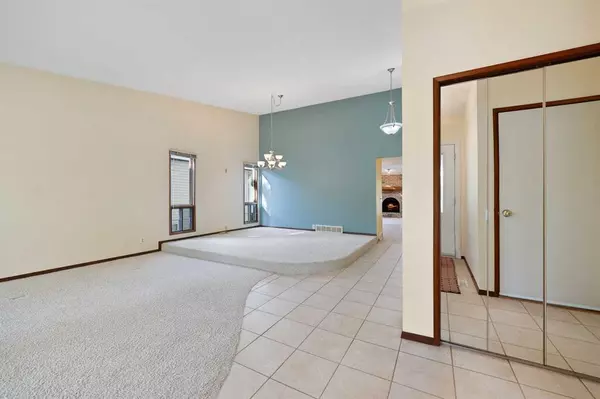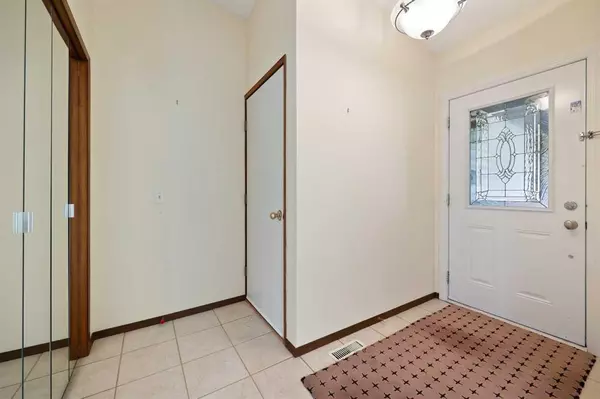For more information regarding the value of a property, please contact us for a free consultation.
356 Ranchridge CT NW Calgary, AB T3G 1W6
Want to know what your home might be worth? Contact us for a FREE valuation!

Our team is ready to help you sell your home for the highest possible price ASAP
Key Details
Sold Price $620,000
Property Type Single Family Home
Sub Type Detached
Listing Status Sold
Purchase Type For Sale
Square Footage 1,631 sqft
Price per Sqft $380
Subdivision Ranchlands
MLS® Listing ID A2080552
Sold Date 09/27/23
Style Bungalow
Bedrooms 4
Full Baths 3
Originating Board Calgary
Year Built 1981
Annual Tax Amount $3,456
Tax Year 2023
Lot Size 6,393 Sqft
Acres 0.15
Property Description
Look no further!! This 1632 sq ft bungalow with a fully developed walk out basement, attached double garage and mature landscaping offers great curb appeal and is located in the very desirable Ranchlands. Extremely well-maintained, fully-finished walkout bungalow! With over 3,200 sq. ft of developed space, 4 bedrooms and 3 bathrooms this unparalleled home is sure to impress! The front living room is the first of many distinctive spaces with a casual elegance highlighted by grand vaulted ceilings and extra windows framing mature tree views. The same charming character continues into the dining room with plenty of room for hosting large or more intimate dinner parties. Open and bright the great room is flooded in natural light with oversized windows and sunny skylights making it an inviting and beautiful family hub. Easily entertain, prepare and cook in the well-thought-out kitchen featuring stainless steel appliances, a plethora of cabinets and counterspace and clear sightlines encouraging unobstructed conversations. An enchanting full-height brick surround fireplace flanked by floor to ceiling windows adorns the adjacent family room creating a warm and relaxing atmosphere. Patio sliders open to reveal the upper deck with glass railings and lots of room for summer barbeques, peaceful morning coffees and time spent unwinding amongst the trees. The primary bedroom is a calming oasis boasting dual closets and a full ensuite adding privacy to your owner's sanctuary. 2 additional spacious bedrooms are on this level along with a 4-piece main bathroom. Gather in the massive rec room in the walkout basement and enjoy the versatility of this huge space, easily divided by furniture to create separate areas for media, games and hobbies. The ginormous bedroom is great for guests, a home office, gym or playroom. Tons of storage, laundry and another full bathroom complete this lower level. Walk out to the covered patio in the gigantic, beautifully treed backyard with loads of grassy play space for kids and pets and a storage shed to hide away seasonal items. Ideally located in the family-oriented neighbourhood of Ranchlands with both public and separate schools, baseball and soccer fields, tennis courts, basketball courts, an ice rink and a very active community centre. This sought after community and beautiful property and home is the perfect place to call home.
Location
Province AB
County Calgary
Area Cal Zone Nw
Zoning R-C1
Direction E
Rooms
Other Rooms 1
Basement Finished, Walk-Out To Grade
Interior
Interior Features Chandelier, Skylight(s), Soaking Tub, Storage, Vaulted Ceiling(s)
Heating Forced Air, Natural Gas
Cooling None
Flooring Carpet, Tile
Fireplaces Number 1
Fireplaces Type Brick Facing, Family Room, Mantle, Wood Burning
Appliance Dishwasher, Dryer, Freezer, Microwave, Range Hood, Refrigerator, Washer, Window Coverings
Laundry In Basement
Exterior
Parking Features Additional Parking, Double Garage Attached, Driveway
Garage Spaces 2.0
Garage Description Additional Parking, Double Garage Attached, Driveway
Fence Fenced
Community Features Park, Playground, Schools Nearby, Shopping Nearby, Walking/Bike Paths
Roof Type Asphalt Shingle
Porch Deck, Patio
Lot Frontage 50.0
Total Parking Spaces 4
Building
Lot Description Back Yard, Cul-De-Sac, Lawn, Landscaped, Many Trees
Foundation Poured Concrete
Architectural Style Bungalow
Level or Stories One
Structure Type Brick,Vinyl Siding,Wood Frame
Others
Restrictions Utility Right Of Way
Tax ID 82925467
Ownership Private
Read Less



