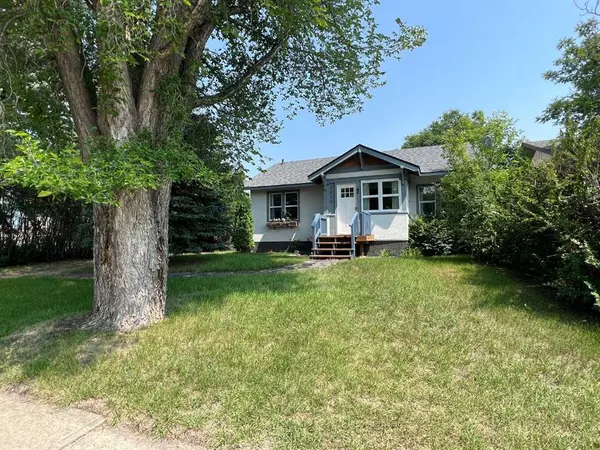For more information regarding the value of a property, please contact us for a free consultation.
5035 56A ST Lacombe, AB T4L1K8
Want to know what your home might be worth? Contact us for a FREE valuation!

Our team is ready to help you sell your home for the highest possible price ASAP
Key Details
Sold Price $296,000
Property Type Single Family Home
Sub Type Detached
Listing Status Sold
Purchase Type For Sale
Square Footage 868 sqft
Price per Sqft $341
Subdivision Downtown Lacombe
MLS® Listing ID A2064091
Sold Date 09/26/23
Style Bungalow
Bedrooms 4
Full Baths 2
Originating Board Central Alberta
Year Built 1938
Annual Tax Amount $2,209
Tax Year 2023
Lot Size 8,100 Sqft
Acres 0.19
Property Description
This newly renovated bungalow effortlessly blends the best of the past and present! The vintage allure meets contemporary comforts in perfect harmony. The appealing open concept design, creates a seamless flow between the main living areas. The living room is smothered in natural light, thanks to large windows that offer picturesque views of the outdoors. The new kitchen is a chef's dream that will be sure to please! This 4-bedroom, 2-bath bungalow provides ample space for comfortable living, accommodating a family or offering extra rooms for flexibility and personalization. Downstairs, the fully finished basement is a treasure trove of character and charm. This space is designed to be a versatile area which could include a family room, or gym area. It could also be utilized as an in-law suite.
As you step outside, you are greeted by a beautifully landscaped yard surrounding the bungalow. The oversized yard has been thoughtfully designed to enhance the overall appeal of the property and create a serene outdoor oasis. Alongside the yard, raised garden boxes are strategically placed, offering a dedicated space for growing your own herbs, vegetables, or flowers. These garden boxes add a practical and aesthetic element to the outdoor area, allowing you to indulge in gardening. Extensive upgrades that have been completed in 2023, include new windows throughout, (one left to install) and new shingles on house and garage. The new kitchen was completed in 2019. The floors on the main level were refinished in 2018. Basement flooring has also replaced. There have also been extensive electrical and plumbing upgrades. This property is located on a quiet street close to amenities. It is truly one of a kind and a pleasure to show.
Location
Province AB
County Lacombe
Zoning R1B
Direction W
Rooms
Basement Finished, Full
Interior
Interior Features No Animal Home, No Smoking Home, Open Floorplan, Soaking Tub, Sump Pump(s), Vinyl Windows, Wet Bar
Heating Forced Air
Cooling None
Flooring Ceramic Tile, Hardwood, Laminate
Appliance Bar Fridge, Dishwasher, Dryer, Electric Stove, Refrigerator, Stove(s), Washer, Window Coverings
Laundry In Basement
Exterior
Parking Features Additional Parking, Alley Access, Driveway, Single Garage Detached
Garage Spaces 1.0
Garage Description Additional Parking, Alley Access, Driveway, Single Garage Detached
Fence Fenced
Community Features Golf, Pool, Schools Nearby, Walking/Bike Paths
Roof Type Asphalt Shingle
Porch Deck, Front Porch
Lot Frontage 60.0
Exposure W
Total Parking Spaces 5
Building
Lot Description Back Lane, Back Yard, Landscaped
Foundation Poured Concrete
Architectural Style Bungalow
Level or Stories One
Structure Type Stucco
Others
Restrictions None Known
Tax ID 83994588
Ownership Private
Read Less



