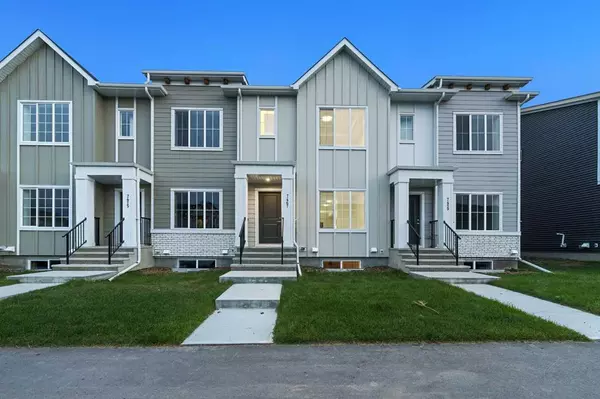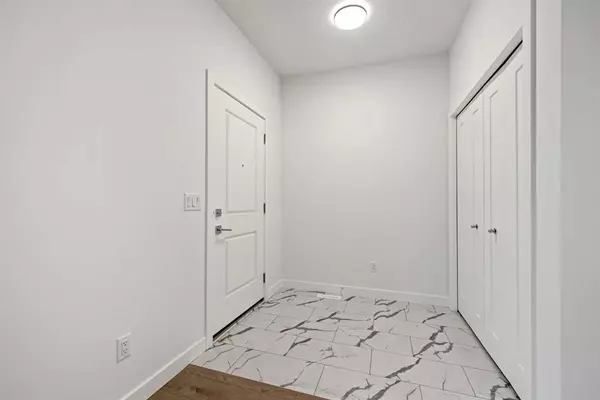For more information regarding the value of a property, please contact us for a free consultation.
7467 202 AVE SE Calgary, AB T3S0E8
Want to know what your home might be worth? Contact us for a FREE valuation!

Our team is ready to help you sell your home for the highest possible price ASAP
Key Details
Sold Price $525,000
Property Type Townhouse
Sub Type Row/Townhouse
Listing Status Sold
Purchase Type For Sale
Square Footage 1,418 sqft
Price per Sqft $370
Subdivision Rangeview
MLS® Listing ID A2079488
Sold Date 09/26/23
Style 2 Storey
Bedrooms 3
Full Baths 2
Half Baths 1
HOA Fees $31/ann
HOA Y/N 1
Originating Board Calgary
Year Built 2023
Tax Year 2023
Lot Size 1,980 Sqft
Acres 0.05
Property Description
WELCOME BUYERS + INVESTORS!!! In the NEWEST Southeast area called RANGEVIEW is BRAND NEW 2 Storey HOME w/1418.07 sq. ft. LIVING SPACE, + 638.92 Sq. Ft. of Undeveloped Basement for a POTENTIAL total of 2056.99 Sq. Ft. of Developable Square Footage!!! This GORGEOUS home has 3 BEDROOMS IN TOTAL, 2- 4pc BATHROOMS (1 EN-SUITE), + 1 - 2 pc BATHROOM. An OPEN CONCEPT MAIN FLOOR has 9 Ft. Ceiling w/LARGE LIVING ROOM, OFFICE SPACE, + a SPACIOUS kitchen area w/LARGE KITCHEN island, GAS STOVE, + SS KITCHEN APPLIANCES. The UPPER LEVEL has the PRIMARY bedroom with EN-SUITE, + a 8'5" X 5'2" WALK-IN closet. The Upper Level has a 2nd Bedroom is a good size, a 3rd Bedroom that also has a 3'11" X 3'5" WALK-IN CLOSET, a 4 pc BATHROOM + LAUNDRY ROOM. Other features to enjoy include: QUARTZ COUNTER TOPS in kitchen + ALL BATHS + LUXURY VINYL PLANK flooring on the main + LUXURY VINYL TILES in Baths + Laundry. The BASEMENT has a 16'7" X 16'2" FLEX AREA, another 14'5" X 12'9" FLEX AREA, + a 16'2" X 8'5" UTILITY ROOM. AMENITIES IN MINUTES: Close to SOUTH HEALTH CAMPUS (a state of the art hospital in south Calgary) YMCA AT SETON (varied opportunities for recreation, leisure + learning). Joane Cardinal-Schubert High School , FEW MINUTES DRIVE TO SUPERSTORE, BANKS, Theatres, RESTAURANTS, STONEY TRAIL + DEERFOOT TRAIL. BOOK YOUR PRIVATE SHOWING NOW. FULL 10 YEAR WARRANTY from the Builder. Absolutely FANTASTIC VALUE for the $$$!!!
Location
Province AB
County Calgary
Area Cal Zone Se
Zoning R-G
Direction N
Rooms
Other Rooms 1
Basement Full, Unfinished
Interior
Interior Features Bathroom Rough-in, Closet Organizers, High Ceilings, Kitchen Island, No Animal Home, No Smoking Home, Open Floorplan, Pantry, Quartz Counters, Recessed Lighting, Vinyl Windows, Walk-In Closet(s)
Heating Forced Air, Natural Gas
Cooling None
Flooring Carpet, Laminate, Tile
Appliance Dishwasher, Dryer, Garage Control(s), Gas Stove, Microwave Hood Fan, Refrigerator, Washer
Laundry In Hall, Upper Level
Exterior
Parking Features Double Garage Detached
Garage Spaces 2.0
Garage Description Double Garage Detached
Fence None
Community Features Park, Playground, Walking/Bike Paths
Amenities Available Other
Roof Type Asphalt Shingle
Porch Front Porch
Lot Frontage 18.04
Exposure N
Total Parking Spaces 4
Building
Lot Description Back Lane, Back Yard, City Lot, Front Yard, Lawn, Rectangular Lot
Foundation Poured Concrete
Architectural Style 2 Storey
Level or Stories Two
Structure Type Cement Fiber Board,Concrete,Manufactured Floor Joist,Silent Floor Joists,Vinyl Siding,Wood Frame
New Construction 1
Others
Restrictions Restrictive Covenant
Tax ID 82743302
Ownership Private
Read Less



