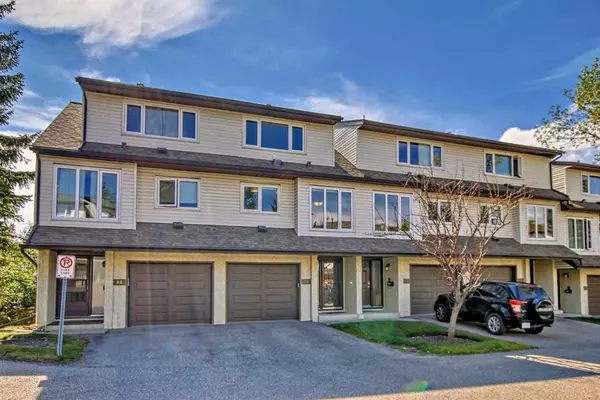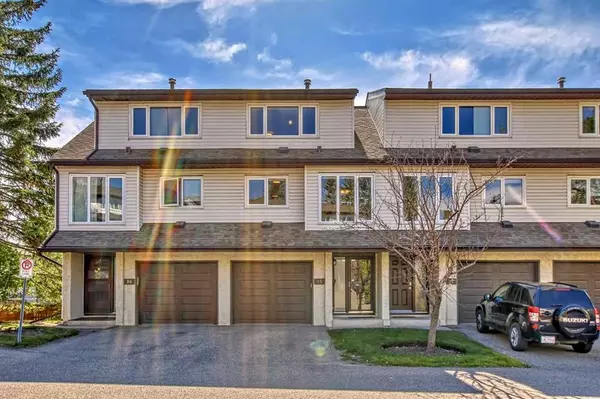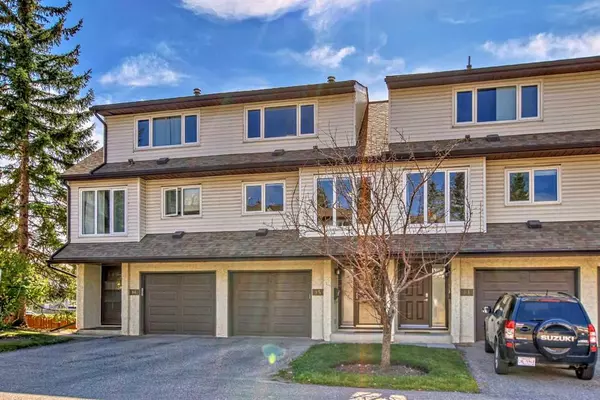For more information regarding the value of a property, please contact us for a free consultation.
1190 Ranchview RD NW #85 Calgary, AB T3G 1Y2
Want to know what your home might be worth? Contact us for a FREE valuation!

Our team is ready to help you sell your home for the highest possible price ASAP
Key Details
Sold Price $458,000
Property Type Townhouse
Sub Type Row/Townhouse
Listing Status Sold
Purchase Type For Sale
Square Footage 1,318 sqft
Price per Sqft $347
Subdivision Ranchlands
MLS® Listing ID A2080053
Sold Date 09/26/23
Style 5 Level Split
Bedrooms 3
Full Baths 2
Condo Fees $440
Originating Board Calgary
Year Built 1980
Annual Tax Amount $2,020
Tax Year 2023
Property Description
WELCOME to this beautifully renovated 3 bed/2 bath 5 level split townhouse in a quiet area of the mature neighbourhood of Ranchlands! Walking distance to shopping, schools, parks & recreation, you will enter this immaculate home through your new front door w/keyless entry (1 week) you'll see a developed lower level, perfect for a bonus/theatre room and walks out to the fully fenced patio & yard (perfect for your fur babies!). Moving up you'll notice the brand new railings throughout to the welcoming entry level with large coat closet & access to your single car garage complete w/EV prep. The next level up you will find a large living room complete with an electric fireplace (2020) with stone surround & deck for BBQ-ing on lovely fall evenings. Venture to the next level and you will find a generous kitchen perfect for the chef in your home with updated backsplash & quartz countertops (2020), all stainless steel appliances (2020), not one but TWO dining areas, PLENTY of storage, under cabinet lighting (2020), and a good sized 3 piece bath w/stackable washer/dryer (2020). Going to the next level you will find 2 good sized bedrooms. The top floor features a large primary bedroom, multiple closets, and a 4 piece 2 door bath for those hectic fall mornings. An easy drive to U of C and downtown offers it all! Additional features of the home include HE 2-stage furnace (2019), luxury vinyl plank, trim & carpet (2020), kitchen faucet (2020), roof (2014), newer garage door (2017), and windows (2012). Book your showing before it's gone!
Location
Province AB
County Calgary
Area Cal Zone Nw
Zoning M-C1 d38
Direction N
Rooms
Other Rooms 1
Basement Finished, Full
Interior
Interior Features Open Floorplan, Storage
Heating Forced Air, Natural Gas
Cooling None
Flooring Carpet, Ceramic Tile, Vinyl Plank
Fireplaces Number 1
Fireplaces Type Electric
Appliance Dishwasher, Dryer, Electric Stove, Microwave Hood Fan, Refrigerator, Washer
Laundry In Unit
Exterior
Parking Features Single Garage Attached
Garage Spaces 1.0
Garage Description Single Garage Attached
Fence Fenced
Community Features Park, Playground, Schools Nearby, Walking/Bike Paths
Amenities Available None
Roof Type Asphalt Shingle
Porch Balcony(s), Patio
Exposure SE
Total Parking Spaces 2
Building
Lot Description Backs on to Park/Green Space, Landscaped
Foundation Poured Concrete
Architectural Style 5 Level Split
Level or Stories 5 Level Split
Structure Type Vinyl Siding,Wood Frame
Others
HOA Fee Include Common Area Maintenance,Insurance,Professional Management,Reserve Fund Contributions,Sewer,Snow Removal,Water
Restrictions Restrictive Covenant,Utility Right Of Way
Ownership Private
Pets Allowed Restrictions
Read Less



