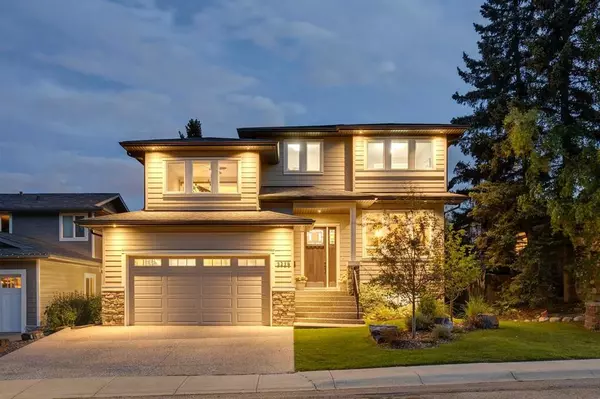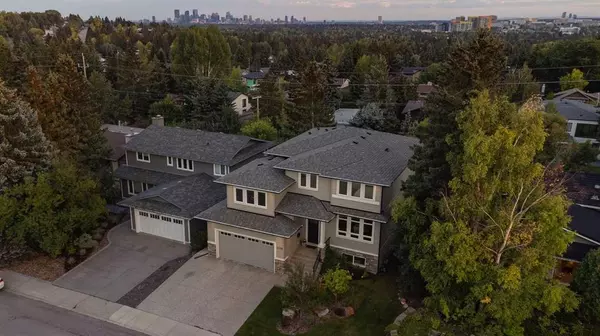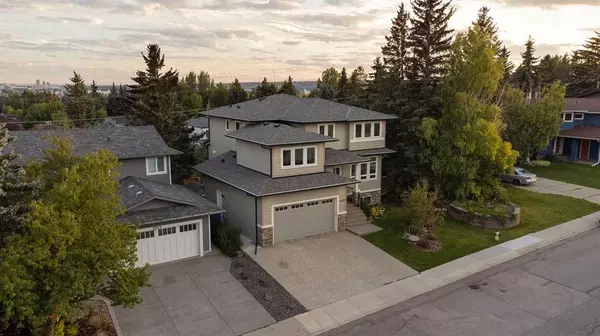For more information regarding the value of a property, please contact us for a free consultation.
3339 Breton Close NW Calgary, AB T2L 1X3
Want to know what your home might be worth? Contact us for a FREE valuation!

Our team is ready to help you sell your home for the highest possible price ASAP
Key Details
Sold Price $1,465,000
Property Type Single Family Home
Sub Type Detached
Listing Status Sold
Purchase Type For Sale
Square Footage 2,499 sqft
Price per Sqft $586
Subdivision Brentwood
MLS® Listing ID A2078611
Sold Date 09/26/23
Style 2 Storey
Bedrooms 5
Full Baths 3
Half Baths 1
Originating Board Calgary
Year Built 2013
Annual Tax Amount $7,557
Tax Year 2023
Lot Size 5,500 Sqft
Acres 0.13
Property Description
Absolutely gorgeous custom built family home in a great location backing on a green belt with south facing walkout! Located in beautiful Brentwood Heights on a private and mature treed lot, this gorgeous home, finished in 2014, has a very open plan with generous sized rooms, oversized triple pane windows, and is loaded with upgrades throughout! Some of the special features include 9ft ceilings, hand scraped hickory hardwood floors, a beautiful maple kitchen with large island, granite counters in the kitchen, all bathrooms, and the wetbar in the basement. The main floor also includes a large living room off the kitchen with an upgraded gas fireplace and a massive dining room. At the rear of the main floor there is a large south facing covered deck overlooking the private rear yard and has wood soffits, aluminum railings with glass panels, and extra gas hookups for bbques or patio heaters. This 3 + 2 bedroom home also has Hardie board siding, upgraded appliances, central air conditioning, heated floors in all bathrooms, a 2nd floor laundry room as well as a second stacking laundry in the basement. Other features include solid core doors, upgraded millwork throughout, upgraded iron railings, upgraded light fixtures, Kohler plumbing fixtures, custom barn door in the bonus room and custom closet organizers in all bedrooms. The upstairs has 3 bedrooms with the primary having a gorgeous 5 pce ensuite with walk-in tiled shower, soaker tub, a large walk-in closet, and a private balcony with city view. There is also a nice bonus room/gym, a 4 pce main bath, and laundry room to complete the upstairs. The fully finished walkout basement features a cozy family room with fireplace, a wetbar/kitchenette with full size fridge, dishwasher and builtin cabinets and winerack. The basement also has 2 more bedrooms, another 4 pce bath, and a second laundry. There is also a beautiful south facing walkout patio giving you more options for outdoor living space. The oversized and heated attached double garage has an extra workshop area 12 X 8ft and an over height garage door. Out back you will find a very private and well treed back yard with a secluded firepit area in one corner. Located only 1 block to acclaimed Dr Coffin Elementary and walking distance to Simon Fraser and Winston Churchill Schools. Also close to Nose Hill Park, U of C, several shopping centers, and only 15 minutes to downtown! This is a rare opportunity in a gorgeous established community!
Location
Province AB
County Calgary
Area Cal Zone Nw
Zoning R-C1
Direction N
Rooms
Other Rooms 1
Basement Separate/Exterior Entry, Finished, Walk-Out To Grade
Interior
Interior Features Granite Counters, High Ceilings, No Smoking Home, Open Floorplan, Recessed Lighting, Separate Entrance, Walk-In Closet(s), Wet Bar, Wired for Data, Wired for Sound
Heating High Efficiency, Fireplace(s), Forced Air, Natural Gas
Cooling Central Air
Flooring Carpet, Hardwood, Tile
Fireplaces Number 2
Fireplaces Type Gas
Appliance Dishwasher, Double Oven, Electric Cooktop, Garage Control(s), Range Hood, Refrigerator, Washer/Dryer, Window Coverings
Laundry In Basement, Upper Level
Exterior
Parking Features Double Garage Attached
Garage Spaces 2.0
Garage Description Double Garage Attached
Fence Fenced
Community Features Park, Schools Nearby, Shopping Nearby, Sidewalks, Street Lights, Walking/Bike Paths
Roof Type Asphalt Shingle
Porch Awning(s), Balcony(s), Patio
Lot Frontage 50.0
Total Parking Spaces 4
Building
Lot Description Back Yard, Backs on to Park/Green Space, Lawn, Low Maintenance Landscape, Landscaped, Street Lighting, Private, Rectangular Lot, Treed, Views
Foundation Poured Concrete
Architectural Style 2 Storey
Level or Stories Two
Structure Type Cement Fiber Board
Others
Restrictions None Known
Tax ID 83145531
Ownership Private
Read Less



