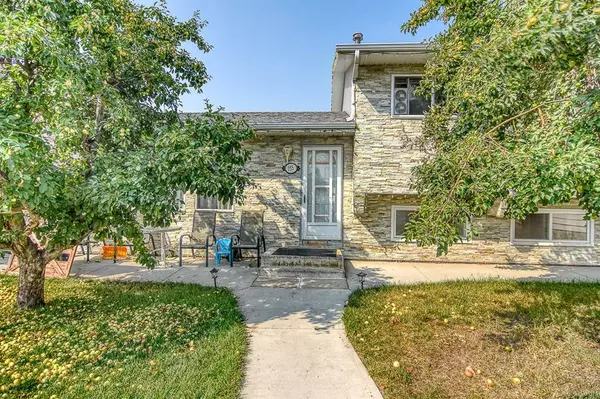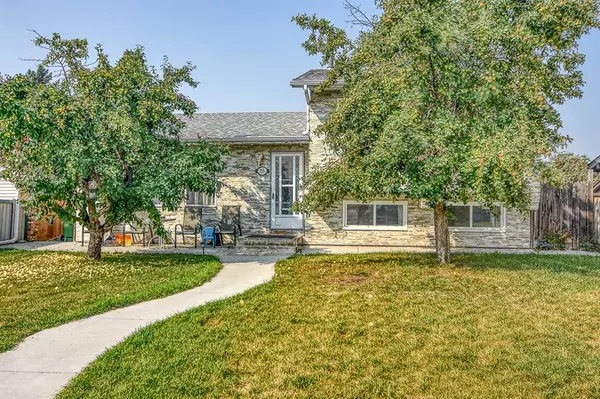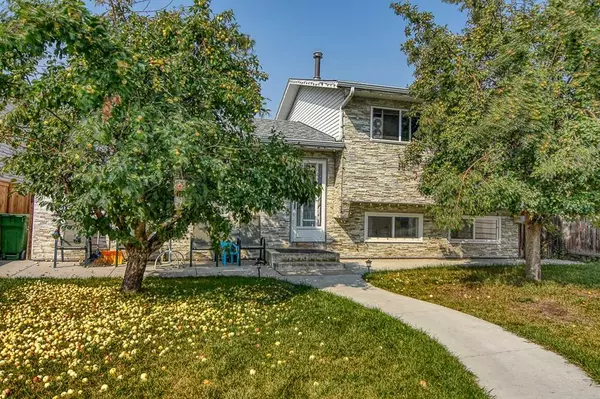For more information regarding the value of a property, please contact us for a free consultation.
155 Whitlock PL NE Calgary, AB T1Y4S7
Want to know what your home might be worth? Contact us for a FREE valuation!

Our team is ready to help you sell your home for the highest possible price ASAP
Key Details
Sold Price $492,500
Property Type Single Family Home
Sub Type Detached
Listing Status Sold
Purchase Type For Sale
Square Footage 1,079 sqft
Price per Sqft $456
Subdivision Whitehorn
MLS® Listing ID A2077324
Sold Date 09/26/23
Style 4 Level Split
Bedrooms 5
Full Baths 2
Originating Board Calgary
Year Built 1979
Annual Tax Amount $2,694
Tax Year 2023
Lot Size 4,510 Sqft
Acres 0.1
Property Description
Incredible value and amazing location in the wonderful community of Whitehorn, this lovely four level split has so much to offer, located on a quite family oriented cul-de-sac, within walking distance to great schools, Peter Lougheed Hospital, Sunridge Mall, Costco, Whitehorn C-Train station, bus routes, parks and so much more. Upon entering the main entrance, immediately this home invites you with its classic design into the spacious living and dining room with warm laminate floors throughout the main floor and large windows that immerse the living and dining room areas with natural light. The bright kitchen is well equipped with plenty of cupboards, a large pantry and plenty of room for a kitchen table. Upstairs features three generous size bedrooms with a very functional spacious four-piece bathroom. The lower level (third level) is fully finished with a large family room, large updated windows allowing plenty of natural light as well as newer carpet, a kitchenette and an additional fridge. The fourth level has two additional rooms, a four-piece bathroom and an oversized laundry room that was previously used as a kitchen. The backyard is complemented by a large concrete patio/parking pad and an oversized double garage. This home has a newer roof, a new fence was recently built on one side of the property, as well, the furnace has been diligently maintained. Great potential to live up and rent down. Call today to book a showing!
Location
Province AB
County Calgary
Area Cal Zone Ne
Zoning R-C1
Direction NE
Rooms
Basement Finished, Full
Interior
Interior Features Open Floorplan, Pantry, Separate Entrance, Vinyl Windows
Heating Forced Air
Cooling None
Flooring Carpet, Laminate, Linoleum
Appliance Electric Stove, Garage Control(s), Range Hood, Refrigerator, Washer/Dryer, Window Coverings
Laundry In Basement
Exterior
Parking Features Double Garage Detached, Parking Pad
Garage Spaces 2.0
Garage Description Double Garage Detached, Parking Pad
Fence Fenced
Community Features Park, Playground, Schools Nearby, Shopping Nearby, Sidewalks, Street Lights, Tennis Court(s), Walking/Bike Paths
Roof Type Asphalt Shingle
Porch Deck, Patio
Lot Frontage 17.82
Total Parking Spaces 3
Building
Lot Description Back Lane, Back Yard, Cul-De-Sac, Fruit Trees/Shrub(s), Front Yard, Irregular Lot, Street Lighting, Treed
Foundation Poured Concrete
Architectural Style 4 Level Split
Level or Stories 4 Level Split
Structure Type Stone,Vinyl Siding,Wood Frame
Others
Restrictions None Known
Tax ID 83025590
Ownership Private
Read Less



