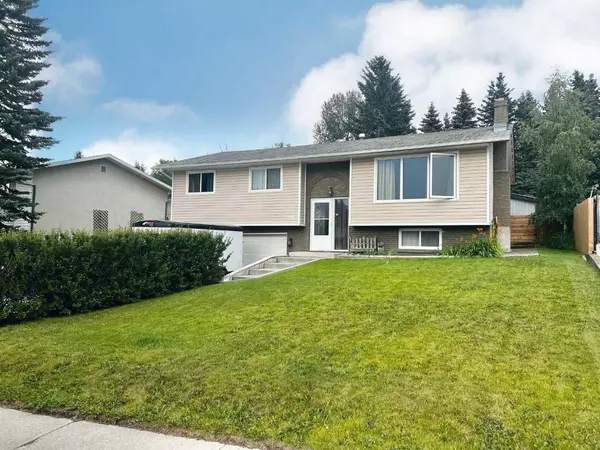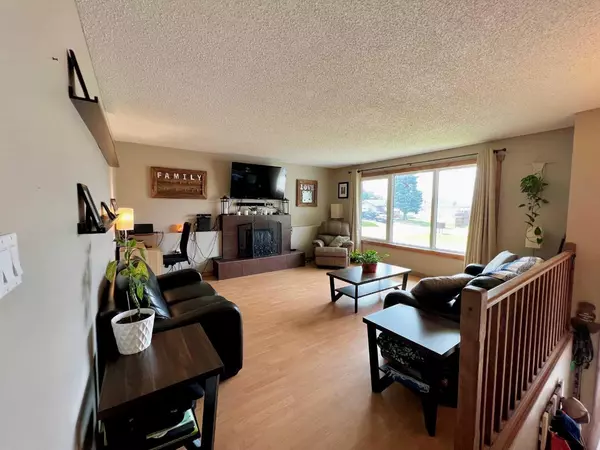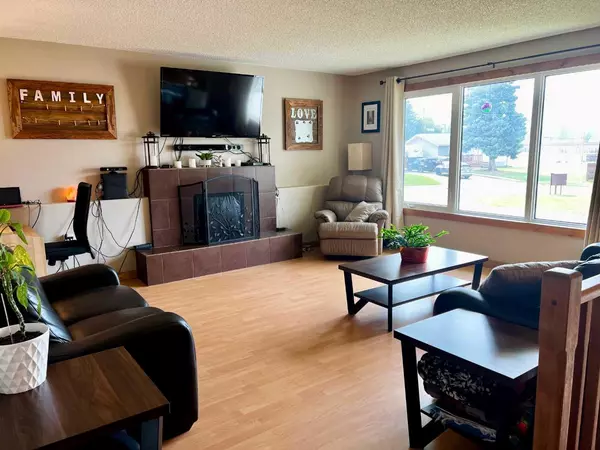For more information regarding the value of a property, please contact us for a free consultation.
138 Lodgepole DR Hinton, AB T7V 1E3
Want to know what your home might be worth? Contact us for a FREE valuation!

Our team is ready to help you sell your home for the highest possible price ASAP
Key Details
Sold Price $357,500
Property Type Single Family Home
Sub Type Detached
Listing Status Sold
Purchase Type For Sale
Square Footage 1,233 sqft
Price per Sqft $289
Subdivision Valley
MLS® Listing ID A2065314
Sold Date 09/26/23
Style Bi-Level
Bedrooms 3
Full Baths 2
Half Baths 1
Originating Board Alberta West Realtors Association
Year Built 1972
Annual Tax Amount $3,068
Tax Year 2023
Lot Size 8,974 Sqft
Acres 0.21
Property Description
Walking into this home your greeted with warmth and comfort. The large window in the family room allows for ample natural light to brighten this large room. The kitchen has been remodelled with natural wood cabinets, warm coloured flooring and has loads of counter space, garden doors that open up to the sizeable deck and large backyard with mature landscaping for privacy. New fencing and a beautiful cedar sided shed add to the appeal of this yard. The main floor bathroom has been tastefully renovated with neutral colours that flow nicely in this space. 3 bedrooms on the main floor with the primary suite having its own 2pc bathroom. In the basement you'll find a large family room, 3pc bath and loads of storage! There is potential to make a 4th bedroom on this level. New hot water tank in 2022, new fence in 2021, newer windows, updated exterior doors, fully finished garage are a few of the features that make this home appealing. This family home is located within walking distance to two schools for your growing family, trails for outdoor enthusiasts, shopping centre for all your needs, recreation complex for multiple uses and many more amenities.
Location
Province AB
County Yellowhead County
Zoning R-S2
Direction N
Rooms
Other Rooms 1
Basement Finished, Full
Interior
Interior Features No Smoking Home
Heating Forced Air
Cooling None
Flooring Carpet, Laminate, Linoleum, Tile
Fireplaces Number 2
Fireplaces Type Basement, Brick Facing, Family Room, Wood Burning
Appliance Dishwasher, Dryer, Microwave Hood Fan, Refrigerator, Stove(s), Washer, Window Coverings
Laundry Main Level
Exterior
Parking Features Double Garage Attached, Front Drive, Garage Faces Front
Garage Spaces 2.0
Garage Description Double Garage Attached, Front Drive, Garage Faces Front
Fence Fenced
Community Features Schools Nearby, Shopping Nearby, Sidewalks
Roof Type Asphalt Shingle
Porch None
Lot Frontage 73.86
Total Parking Spaces 4
Building
Lot Description Rectangular Lot
Foundation Poured Concrete
Architectural Style Bi-Level
Level or Stories One
Structure Type Concrete
Others
Restrictions None Known
Tax ID 56526754
Ownership Private
Read Less



