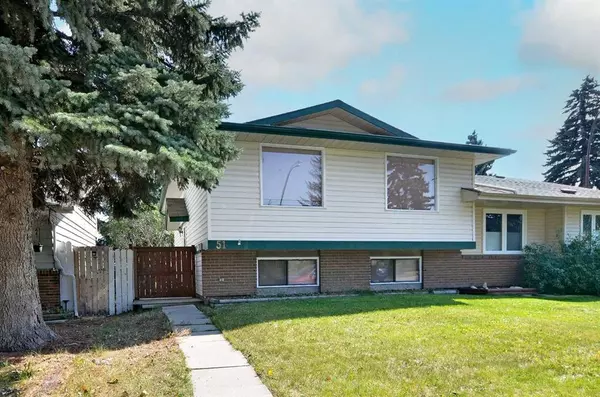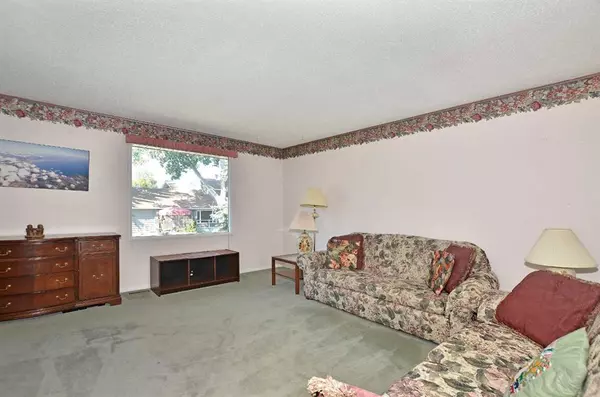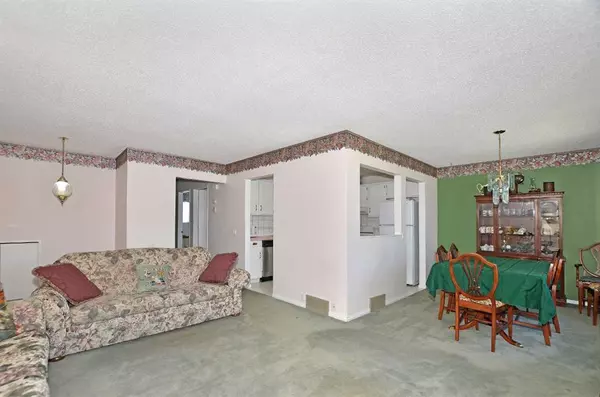For more information regarding the value of a property, please contact us for a free consultation.
51 Midridge GDNS SE Calgary, AB T2X 1C4
Want to know what your home might be worth? Contact us for a FREE valuation!

Our team is ready to help you sell your home for the highest possible price ASAP
Key Details
Sold Price $435,000
Property Type Single Family Home
Sub Type Semi Detached (Half Duplex)
Listing Status Sold
Purchase Type For Sale
Square Footage 892 sqft
Price per Sqft $487
Subdivision Midnapore
MLS® Listing ID A2076788
Sold Date 09/26/23
Style Bungalow,Side by Side
Bedrooms 3
Full Baths 2
HOA Fees $22/ann
HOA Y/N 1
Originating Board Calgary
Year Built 1977
Annual Tax Amount $2,461
Tax Year 2023
Lot Size 3,702 Sqft
Acres 0.09
Property Description
INVESTORS Alert! Do not miss this well maintained home for a family or investors in a desirable lake community of Midnapore which is close to all amenities including Lake access, shopping, C-train, schools, and quick access to Fish creek park. This Bi-level home features spacious living /dining room, functional kitchen with lots of storage and counter space, 2 bedrooms upstairs and one bathroom. The basement has a recreation room with bright windows, another big bedroom, den and full bathroom . The backyard is perfect for entertaining with lots of space to build a garage.. Call today as this excellent rental property will not last long in this market!
Location
Province AB
County Calgary
Area Cal Zone S
Zoning M-C1 d100
Direction NW
Rooms
Basement Finished, Full
Interior
Interior Features No Animal Home, No Smoking Home, Storage
Heating Forced Air, Natural Gas
Cooling None
Flooring Carpet, Linoleum
Appliance Dishwasher, Refrigerator, Stove(s), Washer/Dryer, Window Coverings
Laundry In Basement
Exterior
Parking Features Off Street
Garage Description Off Street
Fence Fenced
Community Features Lake, Park, Playground, Schools Nearby, Shopping Nearby, Sidewalks, Street Lights, Tennis Court(s), Walking/Bike Paths
Amenities Available Recreation Facilities
Roof Type Asphalt Shingle
Porch Deck
Lot Frontage 30.19
Exposure NW
Total Parking Spaces 2
Building
Lot Description Back Lane, Few Trees, Interior Lot, Landscaped, Rectangular Lot
Foundation Poured Concrete
Architectural Style Bungalow, Side by Side
Level or Stories One
Structure Type Vinyl Siding,Wood Frame
Others
Restrictions None Known
Tax ID 82775121
Ownership Private
Read Less



