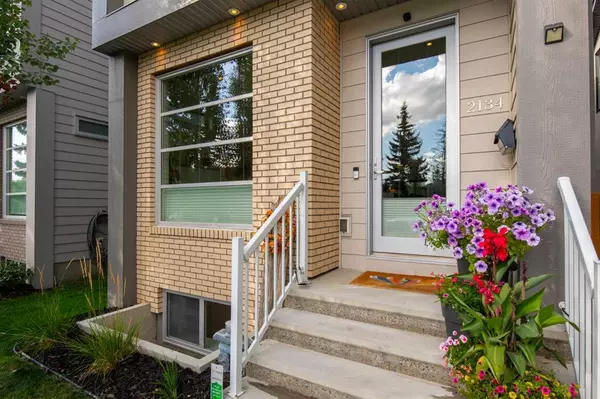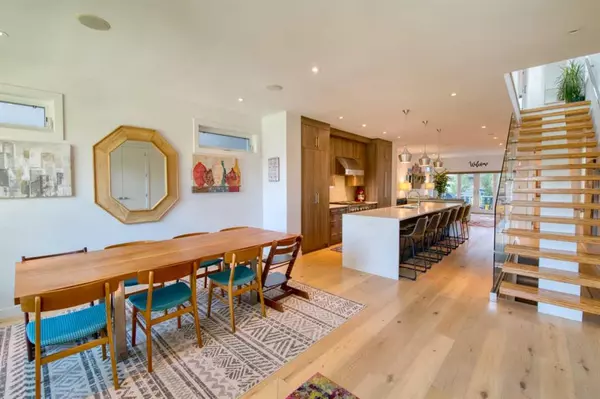For more information regarding the value of a property, please contact us for a free consultation.
2134 53 AVE SW Calgary, AB T3E 1K8
Want to know what your home might be worth? Contact us for a FREE valuation!

Our team is ready to help you sell your home for the highest possible price ASAP
Key Details
Sold Price $1,084,500
Property Type Single Family Home
Sub Type Detached
Listing Status Sold
Purchase Type For Sale
Square Footage 1,958 sqft
Price per Sqft $553
Subdivision North Glenmore Park
MLS® Listing ID A2080035
Sold Date 09/26/23
Style 2 Storey
Bedrooms 4
Full Baths 3
Half Baths 1
Originating Board Calgary
Year Built 2015
Annual Tax Amount $6,190
Tax Year 2023
Lot Size 3,046 Sqft
Acres 0.07
Property Description
Walking distance to the Glenmore Aquatic Center, Stu Peppard Arena, Outdoor Track and Field as well as Lakeview Golf Course, 2 High Schools and St James School. Featuring a home with 2,638 square feet of developed un-parallel quality & design. Enter into 9' main floor ceilings, engineered hardwood flooring throughout. A front oversized family dining area blends into the central hub of the home, this amazing chef's kitchen offering top of the line Bosch & GE appliances including a wine fridge, gas stove, extended cabinets, soft close mechanics and a center island with a quartz waterfall and seating for 6. The custom gas fireplace is the focal of the back lifestyle room, with added built-in speakers, 2 upper transom windows and smooth access to the mudroom and outdoor space. Enjoy summer nights or cozy fall days on the garden size deck, with space for all types of casual loungers and dining. Central air and a double detached garage for all the families' toys complete this space. Wavy mono risers with exposed industrial steps boarding a glass rail are easily the most stylish way to the upper floor. Vaulted upper Ceilings with added Skylights creates a very open and inviting plan. 2 additional kid's rooms with their own shared 4-piece bath, convenient upper laundry adorn with a barn door and a front primary bedroom offering a walk-in closet for two, as well as a spa inspired 5-piece en-suite bath with an oversized tiled shower, free standing tub & dual sinks. The lower level is fully developed with a spacious recreation room, entertaining bar, 4th Bedroom a 4-piece bathroom and added storage. With all this around you and a quick commute to downtown, local shopping and thriving amenities, this isn't just a home, but a lifestyle!
Location
Province AB
County Calgary
Area Cal Zone W
Zoning R-C2
Direction S
Rooms
Other Rooms 1
Basement Finished, Full
Interior
Interior Features Built-in Features, Closet Organizers, Double Vanity, High Ceilings, Kitchen Island, Natural Woodwork, No Animal Home, No Smoking Home, Open Floorplan, Quartz Counters, Skylight(s), Storage, Vaulted Ceiling(s), Vinyl Windows, Walk-In Closet(s), Wet Bar
Heating Forced Air, Natural Gas
Cooling Central Air
Flooring Carpet, Ceramic Tile, Hardwood
Fireplaces Number 1
Fireplaces Type Gas, Living Room
Appliance Bar Fridge, Dishwasher, Dryer, Garage Control(s), Gas Stove, Microwave, Range Hood, Refrigerator, Washer, Water Softener, Window Coverings, Wine Refrigerator
Laundry Upper Level
Exterior
Parking Features Double Garage Detached
Garage Spaces 2.0
Garage Description Double Garage Detached
Fence Fenced
Community Features Golf, Park, Playground, Schools Nearby, Shopping Nearby, Sidewalks, Street Lights, Walking/Bike Paths
Roof Type Asphalt
Porch Deck
Lot Frontage 25.0
Exposure S
Total Parking Spaces 2
Building
Lot Description Back Lane, Back Yard, Front Yard, Lawn, Landscaped, Level, Street Lighting, Rectangular Lot
Foundation Poured Concrete
Architectural Style 2 Storey
Level or Stories Two
Structure Type Brick,Cement Fiber Board
Others
Restrictions None Known
Tax ID 83221624
Ownership Private
Read Less



