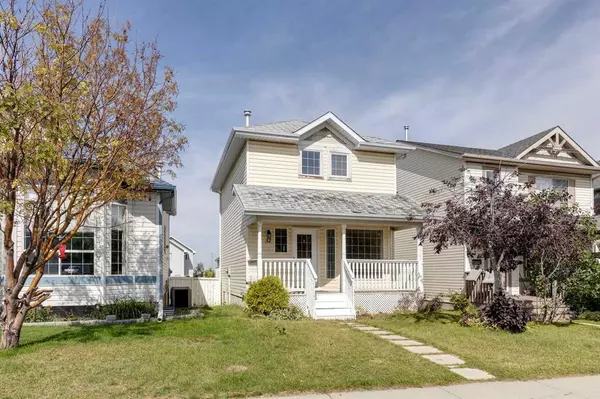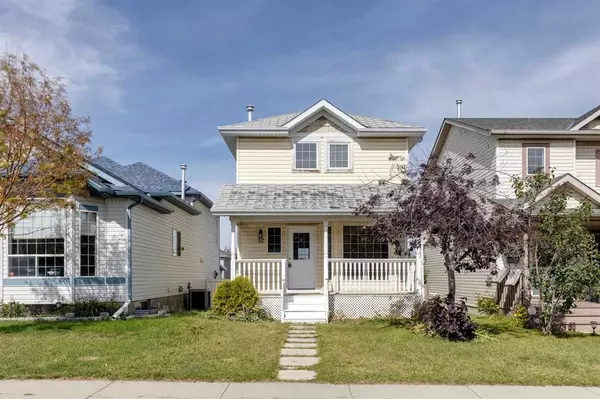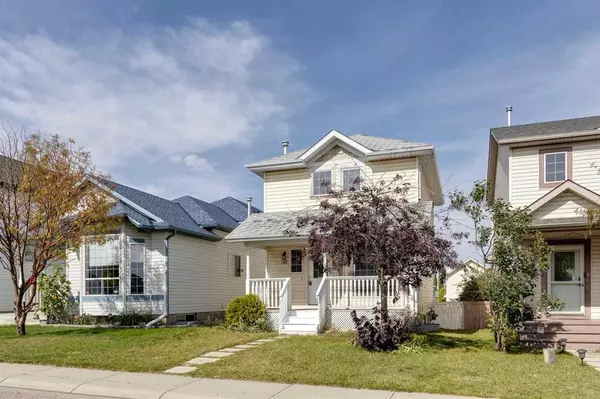For more information regarding the value of a property, please contact us for a free consultation.
32 Hidden WAY NW Calgary, AB T3A 5S9
Want to know what your home might be worth? Contact us for a FREE valuation!

Our team is ready to help you sell your home for the highest possible price ASAP
Key Details
Sold Price $465,000
Property Type Single Family Home
Sub Type Detached
Listing Status Sold
Purchase Type For Sale
Square Footage 1,026 sqft
Price per Sqft $453
Subdivision Hidden Valley
MLS® Listing ID A2082372
Sold Date 09/25/23
Style 2 Storey
Bedrooms 3
Full Baths 1
Half Baths 1
Originating Board Calgary
Year Built 1997
Annual Tax Amount $2,319
Tax Year 2023
Lot Size 292 Sqft
Acres 0.01
Property Description
Welcome home to 32 Hidden Way NW in desirable Hidden Valley! This 3-bedroom 2-bathroom home. The living space is flooded with natural light from the large bay window and newly renovated laminate flooring. The bright & spacious kitchen is complete a new dishwasher and all other appliances. The dining area is located just off of the kitchen and offers easy access through the patio door to the newly renovated large deck and backyard. A 2-piece bathroom completes the main level. Upstairs you will find the spacious primary bedroom featuring a walk-in closet with built-in storage. Two additional bedrooms and a full 4-piece bathroom complete the upper level. Downstairs you will find the basement with recreation space and utility/laundry/storage. The spacious backyard is partially fenced and easy access to the rear parking space with room for 2 vehicles. Enjoy the quiet neighborhood close to parks, pathways, schools, and off-leash areas. Just minutes to local amenities and major freeways to get everywhere you need to go. Book your viewing today!
Location
Province AB
County Calgary
Area Cal Zone N
Zoning RC-1N
Direction S
Rooms
Basement Partial, Unfinished
Interior
Interior Features Laminate Counters
Heating Floor Furnace
Cooling None
Flooring Carpet, Laminate
Appliance Dishwasher, Electric Range, Electric Stove, Refrigerator, Washer/Dryer
Laundry In Basement
Exterior
Parking Features Parking Pad
Garage Description Parking Pad
Fence Partial
Community Features Park, Playground, Sidewalks
Roof Type Asphalt Shingle
Porch Deck
Lot Frontage 28.22
Total Parking Spaces 2
Building
Lot Description Other
Foundation Poured Concrete
Architectural Style 2 Storey
Level or Stories Two
Structure Type Wood Frame
Others
Restrictions None Known
Tax ID 82692783
Ownership Private
Read Less



