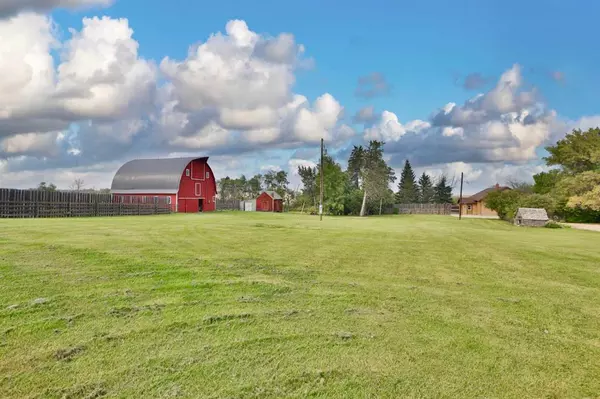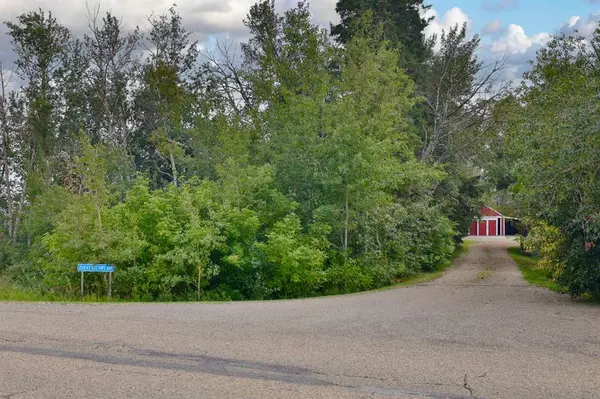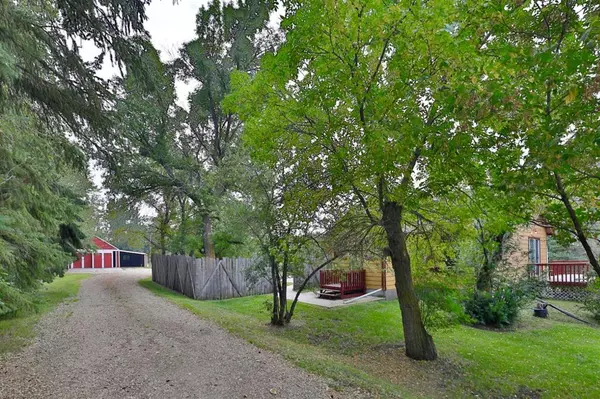For more information regarding the value of a property, please contact us for a free consultation.
20243 609 HWY Edberg, AB T0B 1J0
Want to know what your home might be worth? Contact us for a FREE valuation!

Our team is ready to help you sell your home for the highest possible price ASAP
Key Details
Sold Price $380,000
Property Type Single Family Home
Sub Type Detached
Listing Status Sold
Purchase Type For Sale
Square Footage 1,108 sqft
Price per Sqft $342
Subdivision Edberg
MLS® Listing ID A2078269
Sold Date 09/25/23
Style Acreage with Residence,Bungalow
Bedrooms 4
Full Baths 2
Originating Board Central Alberta
Year Built 1945
Annual Tax Amount $1,054
Tax Year 2023
Lot Size 9.610 Acres
Acres 9.61
Property Description
The Privacy of Acreage Living, yet right on Pavement - it's the best of both worlds! Welcome to this 9.6 acre parcel just minutes to Edberg, and not far from Camrose. You'll find a BIG red barn, Detached Double Heated Garage (20'W x 30'L) with a Carport, Equipment Shelter (33'Wx32'L) and of course the 1108 sq ft Home ... but most of all, the joys of acreage living. Enjoy the space, have a few critters, plant a big garden, or just relax and unwind on the North deck or South patio. There are lilacs, perennials, and an apple tree as well. If you have a few animals, you'll be glad to know there are 3 water hydrants (on lawn, in old barn to the south and in front of the barn) as well as some fencing and corrals. There's also water coming to the cattle shelter (as is, in poor shape). The property saw a new well with sand filter in 2022, the barn new tin in 2021, the garage new shingles in 2019, the house new shingles in 2014, new furnace in 2011. The home owner also dug down around the house and added tar and weeping tile to keep it nice and dry. We should mention that the home has a great layout and square footage and loads of character. Let's get you moved in before that white stuff starts to fly. ;-)
Location
Province AB
County Camrose County
Zoning Country Res
Direction SW
Rooms
Basement Partial, Partially Finished
Interior
Interior Features Laminate Counters, Storage, Sump Pump(s)
Heating Forced Air, Natural Gas
Cooling None
Flooring Hardwood, Linoleum, Tile
Appliance See Remarks
Laundry In Basement
Exterior
Parking Features Double Garage Detached, Heated Garage, Insulated, RV Access/Parking
Garage Spaces 2.0
Carport Spaces 1
Garage Description Double Garage Detached, Heated Garage, Insulated, RV Access/Parking
Fence Fenced
Community Features None
Roof Type Asphalt Shingle
Porch Deck, Patio
Total Parking Spaces 2
Building
Lot Description Private
Foundation Poured Concrete
Architectural Style Acreage with Residence, Bungalow
Level or Stories One
Structure Type Aluminum Siding
Others
Restrictions Utility Right Of Way
Tax ID 57200267
Ownership Private
Read Less



