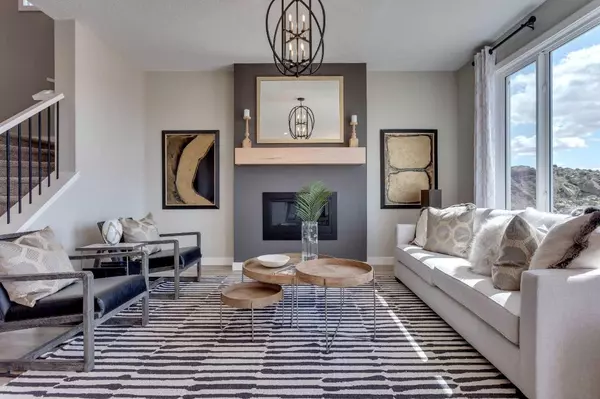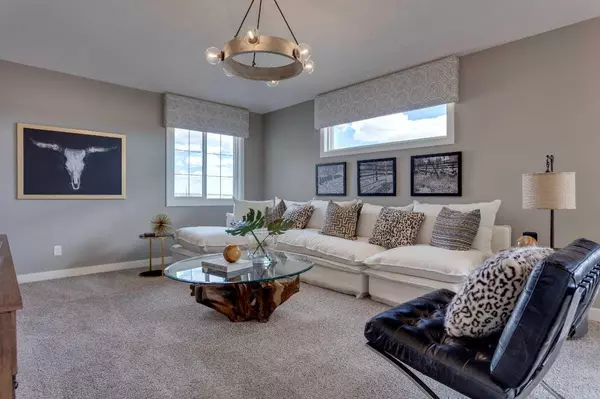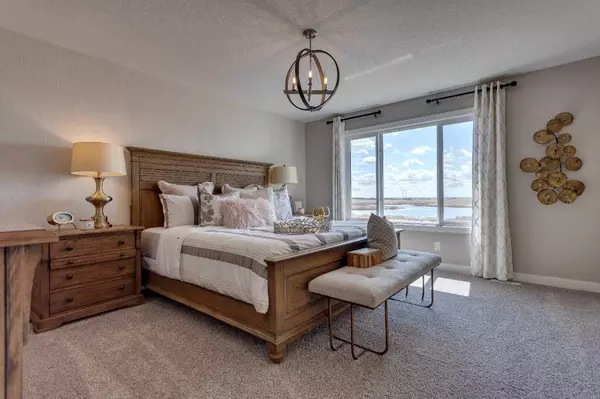For more information regarding the value of a property, please contact us for a free consultation.
51 Creekside GRV SW Calgary, AB T0L 0X0
Want to know what your home might be worth? Contact us for a FREE valuation!

Our team is ready to help you sell your home for the highest possible price ASAP
Key Details
Sold Price $822,000
Property Type Single Family Home
Sub Type Detached
Listing Status Sold
Purchase Type For Sale
Square Footage 2,534 sqft
Price per Sqft $324
Subdivision Pine Creek
MLS® Listing ID A2077881
Sold Date 09/25/23
Style 2 Storey
Bedrooms 4
Full Baths 4
Originating Board Central Alberta
Year Built 2023
Lot Size 3,921 Sqft
Acres 0.09
Property Description
Introducing The Pierce 2 by Sterling Homes – a blend of elegance and functionality. Revel in the grandeur of 9' knockdown ceilings on the main floor. The executive kitchen flaunts stainless steel appliances, including a chimney hoodfan and built-in microwave, with waterline to the fridge and a gas line to the range. This home offers a main floor bedroom and full bathroom, providing versatility and convenience. Quartz countertops with undermount sinks adorn the kitchen and bathrooms, while a gas fireplace adds warmth and charm. Luxury Vinyl Plank (LVP) flooring graces the main floor, bathrooms, and laundry, uniting aesthetics and practicality. The Maple railing with iron spindles adds a touch of sophistication. Indulge in the 5-piece ensuite featuring dual sinks, a soaker tub, and a shower with tiled walls and a fibreglass base. Dual primary bedrooms provide ample space and privacy, while the Jack and Jill bathroom between bedroom 2 & 3 enhances functionality. *Photos are representative*
Location
Province AB
County Calgary
Area Cal Zone S
Zoning TBD
Direction E
Rooms
Other Rooms 1
Basement Full, Unfinished
Interior
Interior Features Double Vanity, High Ceilings, Kitchen Island, No Animal Home, No Smoking Home, Open Floorplan, Pantry, Separate Entrance, Stone Counters
Heating Forced Air, Natural Gas
Cooling None
Flooring Carpet, Vinyl Plank
Fireplaces Number 1
Fireplaces Type Gas, Great Room, Insert
Appliance Dishwasher, Microwave, Range, Range Hood, Refrigerator
Laundry Upper Level
Exterior
Parking Features Double Garage Attached
Garage Spaces 2.0
Garage Description Double Garage Attached
Fence None
Community Features Park, Playground, Schools Nearby, Shopping Nearby, Sidewalks, Street Lights
Roof Type Asphalt Shingle
Porch None
Lot Frontage 36.09
Total Parking Spaces 4
Building
Lot Description Back Lane, Back Yard, Level
Foundation Poured Concrete
Architectural Style 2 Storey
Level or Stories Two
Structure Type Stone,Vinyl Siding,Wood Frame
New Construction 1
Others
Restrictions None Known
Ownership Private
Read Less



