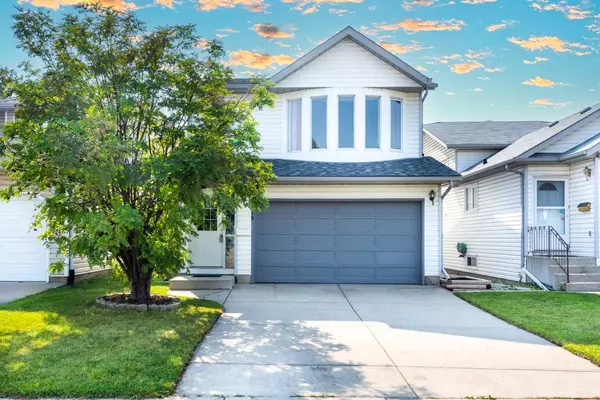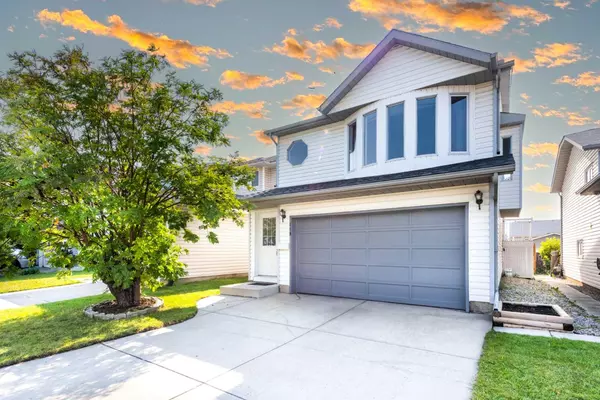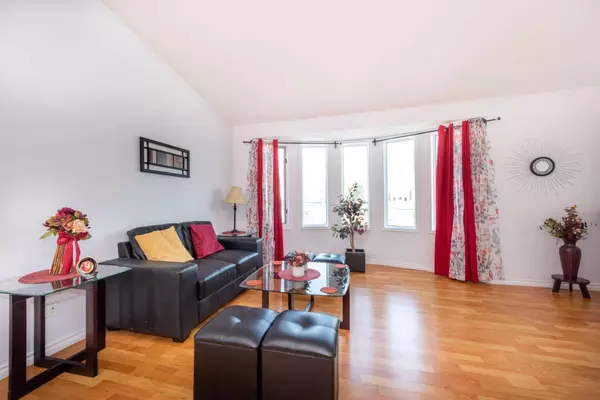For more information regarding the value of a property, please contact us for a free consultation.
119 Erin Meadow GN SE Calgary, AB T3B3G4
Want to know what your home might be worth? Contact us for a FREE valuation!

Our team is ready to help you sell your home for the highest possible price ASAP
Key Details
Sold Price $542,000
Property Type Single Family Home
Sub Type Detached
Listing Status Sold
Purchase Type For Sale
Square Footage 1,727 sqft
Price per Sqft $313
Subdivision Erin Woods
MLS® Listing ID A2078074
Sold Date 09/25/23
Style 5 Storey
Bedrooms 4
Full Baths 2
Originating Board Calgary
Year Built 1992
Annual Tax Amount $3,141
Tax Year 2023
Lot Size 3,379 Sqft
Acres 0.08
Property Description
Openhouse: Saturday 16/9/2023 and Sunday 17/9/2023 from 11 am to 4 pm This is a 5-level split house with 1727 square feet of living space, plus a finished basement with a side door. 1. Interior Features:
• The house features an oak package throughout.
• There are 3 bedrooms on the top floor, all of a good size.
• The top floor also has a 4-piece upgraded bathroom with tile floors and a tub surrounded with light.
• Vaulted ceilings are present throughout the 4th level.
• The kitchen and nook area have oak cabinets and laminate flooring.
• There's a spacious dining room.
• A bright living room with a bow window.
• The kitchen area provides a view into the 3rd level.
• The 3rd level includes a family room with a corner gas fireplace, laminate flooring, a computer area, a 4th bedroom, and another 4-piece bathroom.
2. Exterior Features:
• The house has a side door leading to a sunny South backyard.
• There is a deck with planter boxes.
• A storage shed is also included.
• There's a gate to the back lane, which is close to a playground.
3. Garage: The main level includes a double attached garage, which is insulated and drywalled. It also has a workbench and another entrance to the house.
4. Basement: The basement is finished and includes a games room, a 2nd computer area, and a laundry room.
5. Location: The property is located close to a Hockey Arena, Soccer Fields, and Parks.
6. Upgrades: Some upgrades have been done to the house, including a quartz countertop, a newer roof, and laminate flooring throughout. Why buy a townhouse for $550 K in Calgary? This house is a great investment property and is close to DT, Calgary.
Location
Province AB
County Calgary
Area Cal Zone E
Zoning R-C2
Direction N
Rooms
Basement Finished, Full
Interior
Interior Features No Animal Home, No Smoking Home, Quartz Counters
Heating Forced Air, Natural Gas
Cooling None
Flooring Carpet, Laminate
Fireplaces Number 1
Fireplaces Type Gas
Appliance Dishwasher, Dryer, Electric Stove, Garage Control(s), Microwave, Refrigerator, Washer
Laundry In Basement
Exterior
Parking Features Double Garage Attached
Garage Spaces 2.0
Garage Description Double Garage Attached
Fence Fenced
Community Features Playground
Roof Type Asphalt Shingle
Porch Deck
Lot Frontage 31.2
Total Parking Spaces 2
Building
Lot Description Back Lane, Back Yard, Landscaped, Rectangular Lot
Foundation Poured Concrete
Architectural Style 5 Storey
Level or Stories 5 Level Split
Structure Type Vinyl Siding,Wood Frame
Others
Restrictions See Remarks
Tax ID 82941200
Ownership Private
Read Less



