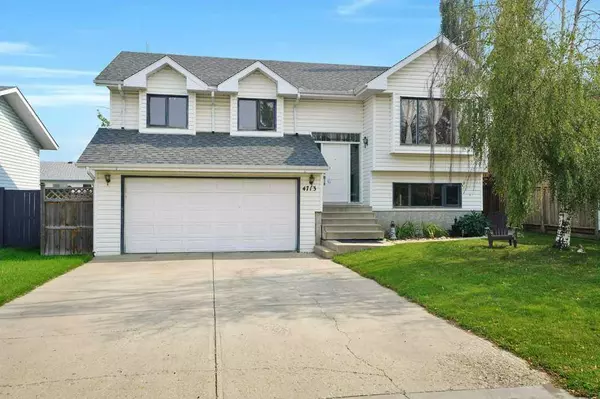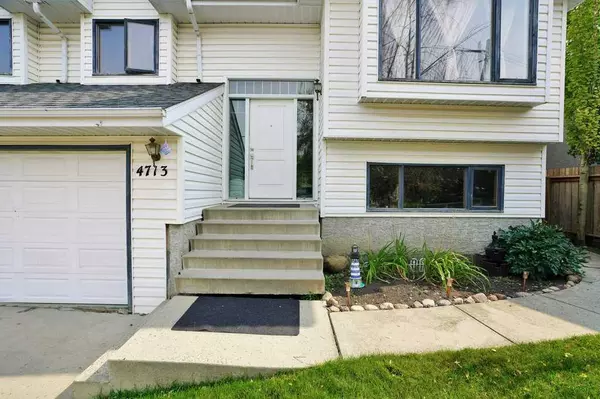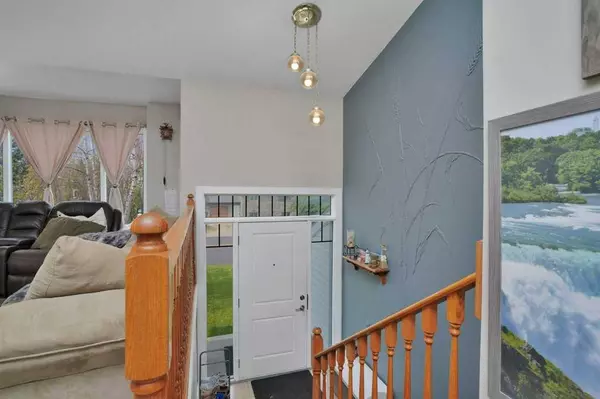For more information regarding the value of a property, please contact us for a free consultation.
4713 46 ST Sylvan Lake, AB T4S 1N3
Want to know what your home might be worth? Contact us for a FREE valuation!

Our team is ready to help you sell your home for the highest possible price ASAP
Key Details
Sold Price $344,000
Property Type Single Family Home
Sub Type Detached
Listing Status Sold
Purchase Type For Sale
Square Footage 1,108 sqft
Price per Sqft $310
Subdivision Central Core
MLS® Listing ID A2078905
Sold Date 09/25/23
Style Bi-Level
Bedrooms 5
Full Baths 2
Originating Board Central Alberta
Year Built 1993
Annual Tax Amount $2,836
Tax Year 2023
Lot Size 6,300 Sqft
Acres 0.14
Lot Dimensions 16X36.58X16X36.58m
Property Description
Here's a fully finished home with 1866sqft of living space in the heart of Sylvan Lake. This house has everything your family is looking for with 5 bedrooms (3 up), 2 bathrooms, 20X20' heated attached garage & a walkout basement! As you walk up, you'll notice the great curb appeal & meticulous landscaping, which leads to a welcoming front porch complimented with a new front door. As you step into the tiled entry way, you'll notice the open concept living area featuring west facing front windows & vaulted ceilings. Beautiful combination of laminate & vinyl plank flooring throughout the entire main floor, with ceramic tile in the basement, no carpets in this home! Don't worry, there's in-floor heat in the basement & the garage!! The kitchen & dining area boast bright east facing windows overlooking the fully fenced backyard with a triple tiered back deck! Stone backsplash, oak cabinetry, center island with sink, & stainless appliance package including dishwasher. Step out the back door to relax outside or enjoy BBQ's on the east facing rear deck; a great place for entertaining family & friends. This home sits just one block from the NexSource Recreation Center, so plenty of parks & things to do for the kids! The main floor is complete with three large bedrooms, including master & a 4pc bathroom with a tub for the kids. Downstairs you'll find two more large bedrooms, 3pc bathroom, storage closets & laundry room. In addition to the walkout basement, the raised foundation provides large windows, making it feel welcoming & bright in every room. There's ample space in one of the bedrooms for either a playroom for the kids or simply leave as a large bedroom! Additional features include: new shingles in 2018, new hot water tank in 2020, lower deck is prewired for a hot tub, dog run, & storage underneath for all of your bikes & toys. Sylvan Lake is Alberta's fastest growing community for good reason. Come see for yourself what this mature neighborhood & home has to offer!
Location
Province AB
County Red Deer County
Zoning R2
Direction W
Rooms
Basement Finished, Walk-Out To Grade
Interior
Interior Features Kitchen Island, No Animal Home, No Smoking Home, Open Floorplan
Heating In Floor, Forced Air, Natural Gas
Cooling None
Flooring Ceramic Tile, Laminate
Fireplaces Number 1
Fireplaces Type Gas, Living Room, Mantle
Appliance Dishwasher, Electric Range, Refrigerator, Washer/Dryer
Laundry In Basement
Exterior
Parking Features Double Garage Attached, Heated Garage
Garage Spaces 2.0
Garage Description Double Garage Attached, Heated Garage
Fence Fenced
Community Features Fishing, Golf, Lake, Park, Playground, Schools Nearby, Shopping Nearby
Utilities Available Electricity Connected, Natural Gas Connected
Roof Type Asphalt Shingle
Porch Deck, Patio
Lot Frontage 52.5
Exposure E
Total Parking Spaces 4
Building
Lot Description Back Lane, Back Yard, Few Trees, Landscaped, Rectangular Lot
Foundation Poured Concrete
Sewer Public Sewer
Water Public
Architectural Style Bi-Level
Level or Stories Bi-Level
Structure Type Concrete,Vinyl Siding,Wood Frame
Others
Restrictions None Known
Tax ID 84872222
Ownership Private
Read Less



