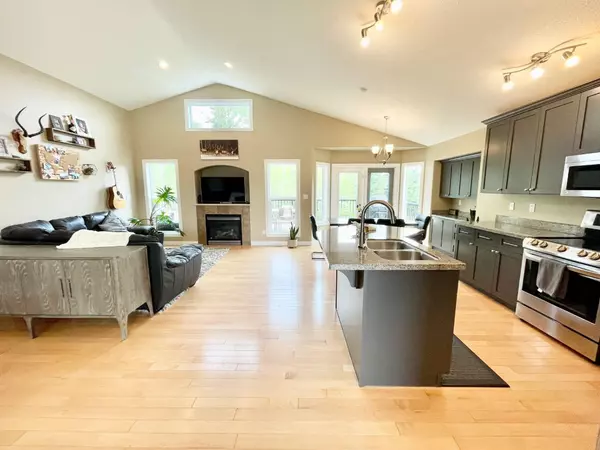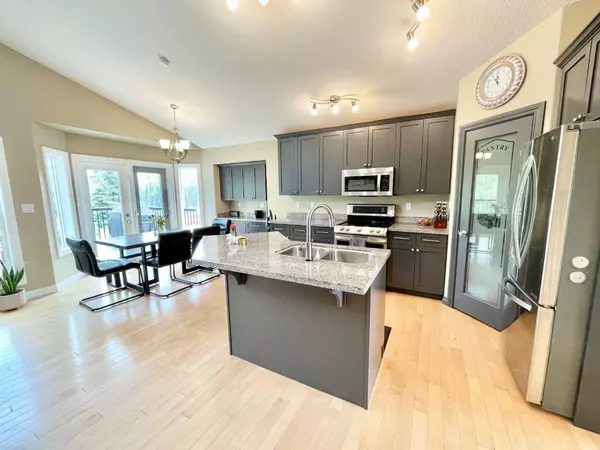For more information regarding the value of a property, please contact us for a free consultation.
165 MULDOON CRES Hinton, AB T7V0A1
Want to know what your home might be worth? Contact us for a FREE valuation!

Our team is ready to help you sell your home for the highest possible price ASAP
Key Details
Sold Price $660,000
Property Type Single Family Home
Sub Type Detached
Listing Status Sold
Purchase Type For Sale
Square Footage 1,628 sqft
Price per Sqft $405
Subdivision Hill
MLS® Listing ID A2065582
Sold Date 09/25/23
Style Modified Bi-Level
Bedrooms 5
Full Baths 3
Originating Board Alberta West Realtors Association
Year Built 2010
Annual Tax Amount $4,535
Tax Year 2023
Lot Size 0.280 Acres
Acres 0.28
Property Description
Situated in a highly desired neighborhood, with over a 1/4 acre park like setting this home has it all! Built in 2010, featuring, 5 bedrooms, 3 bathrooms, hardwood floors, in floor heat, central air conditioning, granite countertops, custom shelving, and vaulted ceilings. Large tiled entryway leading up to the kitchen, and living room with a gas fireplace. Island with eating bar, corner pantry, and stainless steel appliances. At the front is another room that could be used as formal dining, a play room, or even another living room, and has a huge window bringing in natural light. Out the patio doors you are greeted with a brand new composite deck running the length of the house with stairs leading to the huge landscaped yard. This is a perfect place to entertain, and has natural gas for the BBQ installed. 2 bedrooms, and a full bathroom complete the main floor. Upstairs is the primary bedroom, with space, privacy, vaulted ceilings, walk in closet, soaker tub, and separate walk in shower in the ensuite. The walk out basement is completely developed with in floor heat throughout, 9 foot ceilings, 2 more bedrooms, full bathroom, laundry room with a sink, storage, and family room. There is a triple attached garage (30 X 26) that also has in floor heat throughout. Large concrete driveway, with additional parking along the side, and a storage shed complete this home!
Location
Province AB
County Yellowhead County
Zoning R-S2
Direction S
Rooms
Other Rooms 1
Basement Finished, Walk-Out To Grade
Interior
Interior Features Breakfast Bar, Closet Organizers, Granite Counters, Kitchen Island, Open Floorplan, Soaking Tub, Storage, Sump Pump(s), Vaulted Ceiling(s), Walk-In Closet(s)
Heating Forced Air
Cooling Central Air
Flooring Carpet, Hardwood, Tile
Fireplaces Number 1
Fireplaces Type Gas
Appliance Central Air Conditioner, Dishwasher, Microwave Hood Fan, Oven, Refrigerator, Washer/Dryer, Window Coverings
Laundry In Basement
Exterior
Parking Features Aggregate, Heated Garage, Triple Garage Attached
Garage Spaces 3.0
Garage Description Aggregate, Heated Garage, Triple Garage Attached
Fence Fenced
Community Features Playground, Sidewalks, Street Lights
Roof Type Asphalt
Porch Deck
Lot Frontage 37.0
Total Parking Spaces 8
Building
Lot Description Triangular Lot, Cul-De-Sac, Front Yard, Lawn, No Neighbours Behind, Landscaped, Level, Street Lighting
Foundation ICF Block
Architectural Style Modified Bi-Level
Level or Stories One and One Half
Structure Type Vinyl Siding,Wood Frame
Others
Restrictions None Known
Tax ID 56527056
Ownership Private
Read Less



