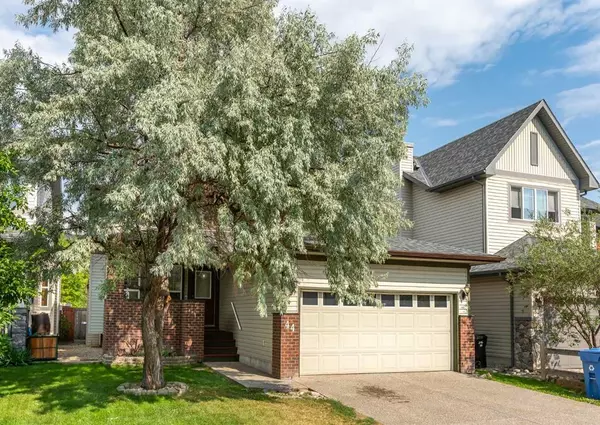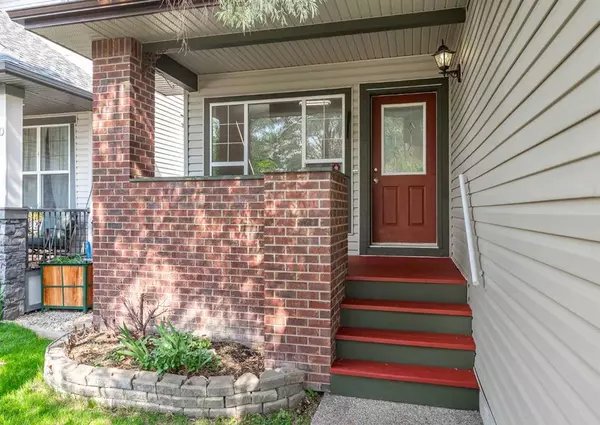For more information regarding the value of a property, please contact us for a free consultation.
44 Hidden Creek TER NW Calgary, AB T3A 6J6
Want to know what your home might be worth? Contact us for a FREE valuation!

Our team is ready to help you sell your home for the highest possible price ASAP
Key Details
Sold Price $625,000
Property Type Single Family Home
Sub Type Detached
Listing Status Sold
Purchase Type For Sale
Square Footage 1,903 sqft
Price per Sqft $328
Subdivision Hidden Valley
MLS® Listing ID A2070243
Sold Date 09/25/23
Style 4 Level Split
Bedrooms 5
Full Baths 3
Originating Board Calgary
Year Built 2001
Annual Tax Amount $4,044
Tax Year 2023
Lot Size 4,596 Sqft
Acres 0.11
Property Description
This UPDATED and WELL-KEPT detached family home on Hidden Creek Terrace has over 2,380 square feet of BRIGHT and OPEN developed living spaces, boasting 5 great-sized bedrooms, 3 bathrooms, an upper and lower living area/family room, a finished basement and an attached double garage. The great kitchen features, upkept stainless steel appliances, quality wood cabinetry, large pantry, a nice breakfast nook to start your day right. This home will wow you with a GRAND living & dining area with SPECTACULAR HIGH CEILINGS, updated lighting fixtures & NEW Luxury Vinyl Plank floors to host wonderful occasions with family and friends. Moving upwards are 3 great sized bedrooms with a shareable 4-piece bathroom for family with kids who wanted their own private space or to build your own private office to work from home. Moving along, the master bedroom features a 4-piece ensuite bathroom, with a good size window to welcome SUNNY lights. The lower level offers an amazing and cozy family area with a BEAUTIFUL gas fireplace, large 4th bedroom, a 3-piece bathroom and laundry area. Going downwards the basement offers a massive media, recreation and games space where it awaits for your creativity to convert. Plus with another private bedroom where hosting out-of-town guest is a huge possibility. Heading out to your very own fenced and private backyard, features a HUGE DECK for perfect summer barbecues, outdoor family games and backyard camping around the fire pit. What more to ask then to spend great moments and building cherish memories right here at this WONDERFUL SPACE. This home is located in a DESIREABLE neighborhood and is convenient to nearby schools, playgrounds, parks and walking pathways. As well as a short drive to groceries, great restaurants, shops and many more amenities. Don't miss your chance to make this house YOUR DREAM HOME! CALL TODAY to book your PRIVATE TOUR!!
Location
Province AB
County Calgary
Area Cal Zone N
Zoning R-C1
Direction W
Rooms
Other Rooms 1
Basement Finished, Full
Interior
Interior Features Breakfast Bar, High Ceilings, No Animal Home, No Smoking Home, Pantry, Vinyl Windows
Heating Fireplace(s), Forced Air, Natural Gas
Cooling None
Flooring Carpet, Laminate, Vinyl Plank
Fireplaces Number 1
Fireplaces Type Family Room, Gas, Mantle, Tile
Appliance Dishwasher, Dryer, Electric Stove, Garage Control(s), Range Hood, Refrigerator, Washer, Window Coverings
Laundry In Unit, Lower Level
Exterior
Parking Features Concrete Driveway, Double Garage Attached, Front Drive, Garage Door Opener, Garage Faces Front
Garage Spaces 2.0
Garage Description Concrete Driveway, Double Garage Attached, Front Drive, Garage Door Opener, Garage Faces Front
Fence Fenced
Community Features Park, Playground, Schools Nearby, Shopping Nearby, Sidewalks, Street Lights
Roof Type Asphalt Shingle
Porch Deck, Front Porch
Lot Frontage 40.0
Exposure E,W
Total Parking Spaces 4
Building
Lot Description Back Yard, Front Yard, Lawn, Landscaped, Rectangular Lot
Foundation Poured Concrete
Architectural Style 4 Level Split
Level or Stories 4 Level Split
Structure Type Brick,Vinyl Siding,Wood Frame
Others
Restrictions None Known
Tax ID 83036026
Ownership Private
Read Less



