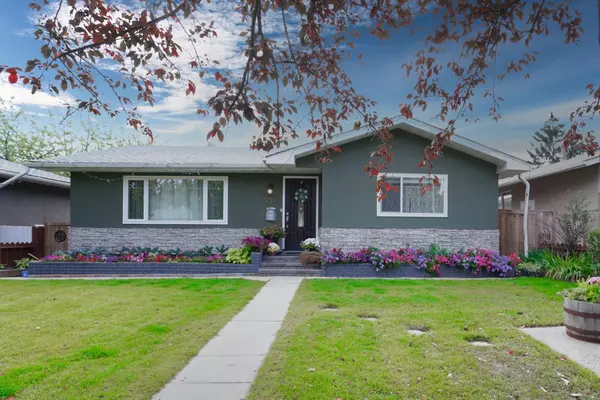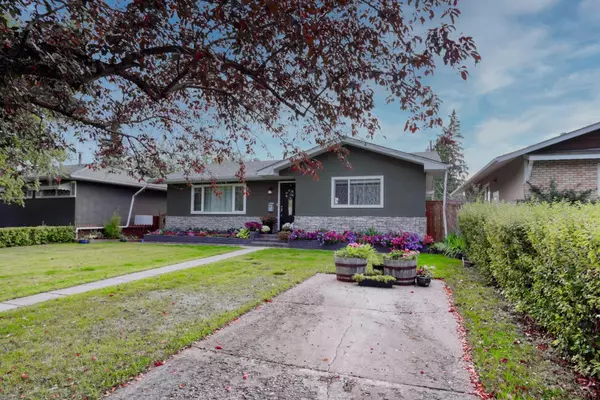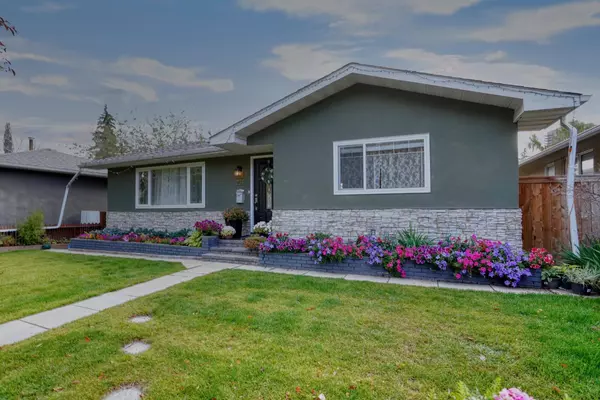For more information regarding the value of a property, please contact us for a free consultation.
252 Haddon RD SW Calgary, AB T2V 2Y9
Want to know what your home might be worth? Contact us for a FREE valuation!

Our team is ready to help you sell your home for the highest possible price ASAP
Key Details
Sold Price $689,900
Property Type Single Family Home
Sub Type Detached
Listing Status Sold
Purchase Type For Sale
Square Footage 1,250 sqft
Price per Sqft $551
Subdivision Haysboro
MLS® Listing ID A2082410
Sold Date 09/25/23
Style Bungalow
Bedrooms 3
Full Baths 3
Originating Board Calgary
Year Built 1965
Annual Tax Amount $4,774
Tax Year 2023
Lot Size 5,780 Sqft
Acres 0.13
Property Description
OPEN HOUSE SEPTEMBER 23,2023 11AM- 3PM! Welcome to 252 Haddon Rd NW, your dream home! This spacious property boasts 3 bedrooms, 3 bathrooms, and modern amenities galore. Highlights include elegant hardwood floors, built-in appliances, and electric fireplaces in the living room and master bedroom. The fully fenced backyard, beautifully landscaped for your enjoyment, is perfect for gardening. The basement is an entertainer's dream with a bar and provisions for a projector. With a 3rd bathroom and bedroom in the basement, there's potential for extra income. Plus, enjoy the convenience of an oversized heated double car garage. Don't miss out on this exceptional home!
Location
Province AB
County Calgary
Area Cal Zone S
Zoning R-C1
Direction W
Rooms
Other Rooms 1
Basement Finished, Walk-Out To Grade
Interior
Interior Features Open Floorplan
Heating Central
Cooling None
Flooring Hardwood
Fireplaces Number 2
Fireplaces Type Electric
Appliance Dishwasher, Garage Control(s), Gas Stove, Microwave, Range Hood, Washer/Dryer
Laundry In Basement
Exterior
Parking Features Double Garage Detached
Garage Spaces 2.0
Garage Description Double Garage Detached
Fence Fenced
Community Features Park, Playground, Schools Nearby, Shopping Nearby, Sidewalks, Street Lights
Roof Type Asphalt Shingle
Porch Deck, Patio
Lot Frontage 50.0
Exposure W
Total Parking Spaces 2
Building
Lot Description Back Yard, Few Trees, Front Yard, Lawn, Garden, Landscaped, Paved, Rectangular Lot
Foundation Poured Concrete
Architectural Style Bungalow
Level or Stories One
Structure Type Concrete,Stucco
Others
Restrictions None Known
Tax ID 83197489
Ownership Private
Read Less



