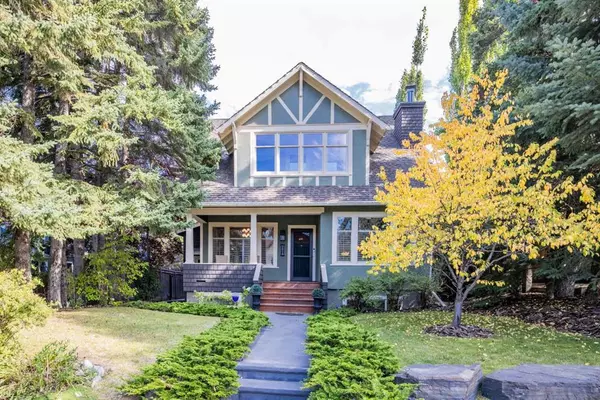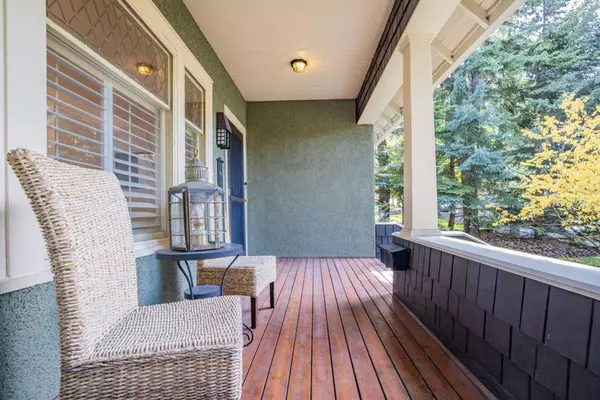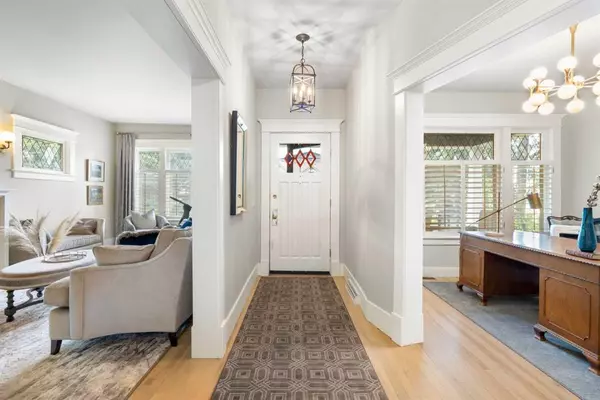For more information regarding the value of a property, please contact us for a free consultation.
1914 11 ST SW Calgary, AB T2T 3L8
Want to know what your home might be worth? Contact us for a FREE valuation!

Our team is ready to help you sell your home for the highest possible price ASAP
Key Details
Sold Price $1,650,000
Property Type Single Family Home
Sub Type Detached
Listing Status Sold
Purchase Type For Sale
Square Footage 2,899 sqft
Price per Sqft $569
Subdivision Upper Mount Royal
MLS® Listing ID A2079970
Sold Date 09/25/23
Style 2 Storey
Bedrooms 5
Full Baths 3
Half Baths 1
Originating Board Calgary
Year Built 1912
Annual Tax Amount $8,149
Tax Year 2023
Lot Size 6,501 Sqft
Acres 0.15
Property Description
OPEN HOUSE SAT 2-4 Nestled in the prestigious Mount Royal neighborhood, this captivating 1911 character home stands as a testament to the harmonious marriage of vintage charm and modern opulence. With its 5 bedrooms, 3.5 bathrooms, and four fireplaces, this rare gem has been thoughtfully renovated to offer the utmost in luxurious living. Renovated and updated over the years with the help of architect AJ Williams and Lush Interiors , an extensive "back to the studs" renovation, resulting in over 4,200 square feet of brilliantly illuminated, contemporary family living space across three levels. A symphony of timeless beauty and contemporary comfort. Each character-filled principal room exudes warmth and elegance. The spacious kitchen/family room combination is a true masterpiece, designed for both culinary enthusiasts and those who appreciate a tranquil garden escape. With top-of-the-line appliances, custom cabinetry, and a large island, the kitchen is a chef's dream. The moody dining room provides the perfect setting for elegant dinners and celebrations while the front living room, with a cozy gas fireplace, beckons for post-dinner drinks and intimate gatherings. Additionally, a main floor den offers a quiet retreat for work or relaxation. The convenience of a two-piece bathroom on the main floor adds to the comfort and functionality of this exceptional home. Venture upstairs to discover four inviting bedrooms, including an exquisite master suite that is truly a haven within the home. This retreat boasts a fireplace, walk-in closet, and an en-suite bathroom complete with a jetted tub and steam shower. Three additional bedrooms, one of which has access to an enclosed porch, offer versatility and comfort for your family and guests. The basement has been totally transformed into a true haven with 9-foot ceilings, a spacious living room with a gas fireplace, recessed lighting, and a games area for all your entertainment needs. The spacious fifth bedroom is perfect for a teenager or guest, offering ample room to relax and unwind. Just across the hall, you'll find a convenient three-piece bathroom, providing privacy and convenience. Adjacent to the bedroom, a family-sized laundry room with a sink simplifies your daily routines, while an extra storage room helps you stay organized. With in-floor heating on this level, you'll enjoy cozy comfort throughout the year. Step into the meticulously crafted outdoor spaces, artfully designed creating an irresistible oasis just beyond your doorstep. Th double garage accessible from the alley is heated, and the backyard, graced by mature trees, offers a secluded and private retreat. This exquisite property offers effortless access to downtown, top-tier schools, and sought-after city amenities. Nestled within the historic Hillside District of Upper Mount Royal, this home falls within the boundaries of the esteemed Western Canada High School International Baccalaureate program.Don't let this remarkable property slip through your fingers.
Location
Province AB
County Calgary
Area Cal Zone Cc
Zoning DC (pre 1P2007)
Direction W
Rooms
Other Rooms 1
Basement Finished, Full
Interior
Interior Features Bookcases, Breakfast Bar, Built-in Features, Chandelier, Closet Organizers, Crown Molding, French Door, High Ceilings, Jetted Tub, Kitchen Island, Recessed Lighting, Stone Counters, Storage, Vinyl Windows, Walk-In Closet(s)
Heating Fan Coil, In Floor
Cooling Central Air
Flooring Carpet, Ceramic Tile, Hardwood
Fireplaces Number 4
Fireplaces Type Basement, Bedroom, Family Room, Gas, Glass Doors, Insert, Living Room, Tile, Wood Burning
Appliance Built-In Oven, Dishwasher, Garage Control(s), Gas Stove, Microwave, Range Hood, Refrigerator, Window Coverings
Laundry In Basement, Laundry Room, Lower Level, Sink
Exterior
Parking Features Double Garage Detached
Garage Spaces 2.0
Garage Description Double Garage Detached
Fence Fenced
Community Features Park, Playground, Schools Nearby, Shopping Nearby, Tennis Court(s), Walking/Bike Paths
Roof Type Asphalt Shingle
Porch Front Porch, Patio, Porch
Lot Frontage 50.0
Total Parking Spaces 2
Building
Lot Description Back Lane, Back Yard, Landscaped, Rectangular Lot
Foundation Poured Concrete
Architectural Style 2 Storey
Level or Stories Two
Structure Type Wood Frame,Wood Siding
Others
Restrictions None Known
Tax ID 83186862
Ownership Private
Read Less



