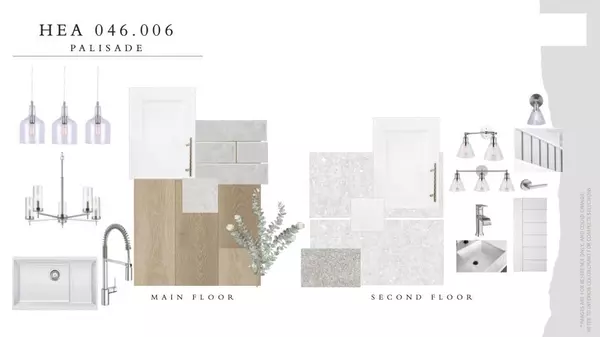For more information regarding the value of a property, please contact us for a free consultation.
23 Saddlebred CT Cochrane, AB T2N 1M5
Want to know what your home might be worth? Contact us for a FREE valuation!

Our team is ready to help you sell your home for the highest possible price ASAP
Key Details
Sold Price $604,900
Property Type Single Family Home
Sub Type Detached
Listing Status Sold
Purchase Type For Sale
Square Footage 1,858 sqft
Price per Sqft $325
Subdivision Heartland
MLS® Listing ID A2050061
Sold Date 09/25/23
Style 2 Storey
Bedrooms 3
Full Baths 2
Half Baths 1
Originating Board Calgary
Year Built 2023
Lot Size 3,728 Sqft
Acres 0.09
Property Description
Introducing 23 Saddlebred Court, a highly anticipated new construction scheduled for completion by the end of September. This immaculate 3-bedroom home embraces modernity and is equipped with all the luxurious features you desire. As you step inside, you'll be greeted by an expansive open concept design and a grand entryway that stretches up to the soaring ceiling. It's the perfect way to welcome your esteemed guests.
Convenience is key, and this home delivers with a spacious mudroom providing direct access from the garage. Unloading groceries becomes a breeze thanks to the well-planned walk-in pantry adjoining the massive gourmet kitchen. Prepare to be impressed by the kitchen's exceptional layout, combining timeless design with ample counter space and a generously sized island. It's an ideal setup for all your culinary endeavors, including kneading dough to perfection!
The Primary bedroom offers a serene sanctuary with its sizable walk-in closet, ensuring ample storage for your wardrobe. Not to be missed is the luxurious ensuite, reminiscent of a spa retreat. Indulge in the tru 5-piece bathroom complete with dual sinks, a refreshing stand-up shower, and a separate, free-standing tub.
Daytona Homes is synonymous with high-end finishes, outstanding customer service, and a proven track record of surpassing customer expectations. Rest assured, this home embodies excellence in every detail. The price includes the lot and GST, making it a truly enticing opportunity.
Don't miss out on the chance to call this exceptional Daytona home yours. Contact us today and prepare to be captivated!
Location
Province AB
County Rocky View County
Zoning R-MX
Direction E
Rooms
Other Rooms 1
Basement See Remarks
Interior
Interior Features Built-in Features, Closet Organizers, Open Floorplan, Walk-In Closet(s)
Heating Forced Air
Cooling None
Flooring Carpet, Ceramic Tile, Vinyl Plank
Appliance Dishwasher, Electric Stove, Microwave, Range Hood, Refrigerator
Laundry Laundry Room
Exterior
Parking Features Double Garage Attached
Garage Spaces 2.0
Garage Description Double Garage Attached
Fence Partial
Community Features Other, Schools Nearby, Shopping Nearby, Sidewalks, Street Lights, Walking/Bike Paths
Roof Type Asphalt Shingle
Porch None
Lot Frontage 32.02
Total Parking Spaces 4
Building
Lot Description Back Yard, Interior Lot, Other
Foundation Poured Concrete
Architectural Style 2 Storey
Level or Stories Two
Structure Type Concrete,Other,Vinyl Siding,Wood Frame
New Construction 1
Others
Restrictions None Known
Ownership Private
Read Less



