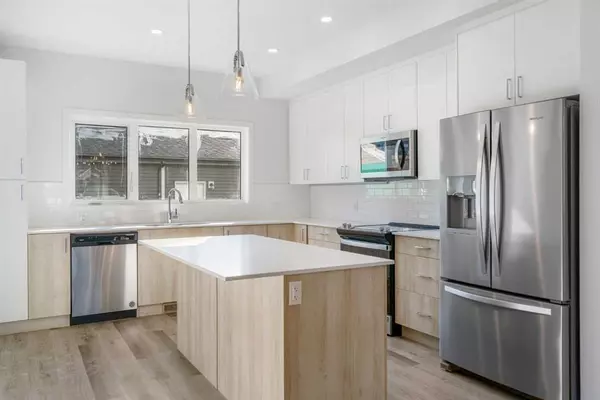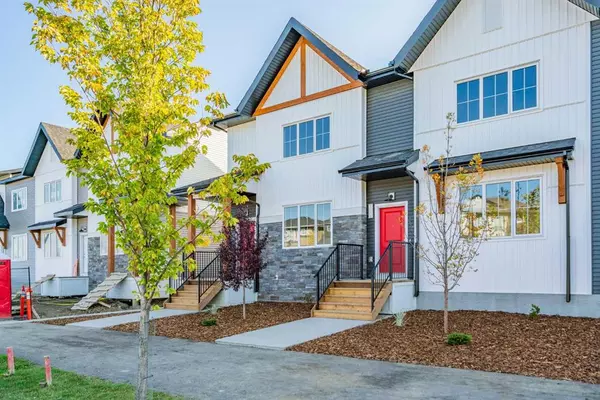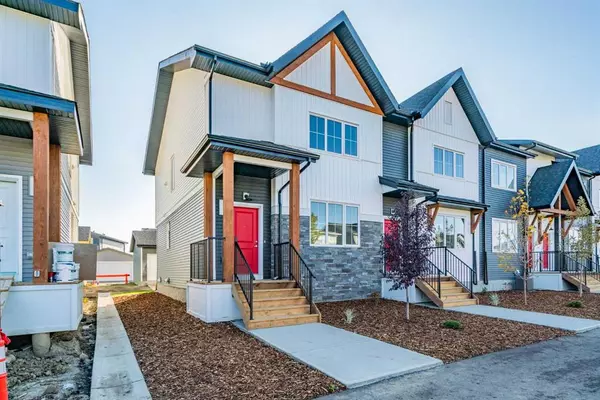For more information regarding the value of a property, please contact us for a free consultation.
32 Creekside BLVD SW Calgary, AB T2X 4R1
Want to know what your home might be worth? Contact us for a FREE valuation!

Our team is ready to help you sell your home for the highest possible price ASAP
Key Details
Sold Price $535,000
Property Type Townhouse
Sub Type Row/Townhouse
Listing Status Sold
Purchase Type For Sale
Square Footage 1,416 sqft
Price per Sqft $377
Subdivision Pine Creek
MLS® Listing ID A2081785
Sold Date 09/25/23
Style 2 Storey
Bedrooms 3
Full Baths 2
Half Baths 1
Originating Board Calgary
Year Built 2023
Annual Tax Amount $1,219
Tax Year 2023
Lot Size 2,233 Sqft
Acres 0.05
Property Description
Welcome to the perfect blend of modern living and suburban charm in Pine Creek! This brand new townhouse offers an exceptional opportunity for homeowners seeking spacious, maintenance-free living with NO CONDO FEES! Step inside and be greeted by the contemporary design and thoughtful layout that defines this home. With 3 bedrooms, 2.5 bathrooms, and a double detached garage, this property provides ample space for a growing family or those who simply crave room to spread out. The heart of this home is the spacious open concept layout, ideal for both daily living and entertaining. Natural light streams in, highlighting the beautiful finishes that adorn every corner. From the gleaming floors to the stylish fixtures, no detail has been overlooked. The well-appointed kitchen is a chef's dream, featuring modern appliances and generous counter space, making meal preparation a joy. The adjacent living and dining areas flow seamlessly, creating a welcoming space for gatherings of family and friends. Step to the back to discover your private yard and patio in the back – a perfect oasis for outdoor relaxation, gardening, or alfresco dining. Upstairs, you'll find three spacious bedrooms, offering comfort and privacy for every member of the household. The master suite is a retreat unto itself, complete with an ensuite bathroom that is spacious and functional. Laundry is located upstairs for convenience. Basement is unfinished complete with a bathroom rough in and oversized window, awaiting your personalized touch! Conveniently located in Pine Creek, you'll have easy access to local amenities, parks, and schools. Plus, the double detached garage provides secure parking and additional storage, ensuring your peace of mind. This brand-new townhouse in Pine Creek is the epitome of modern suburban living, offering a spacious, open layout, beautiful finishes, and the freedom of no condo fees. Don't miss your chance to make this house your home – schedule a viewing and experience the best of Pine Creek living!
Location
Province AB
County Calgary
Area Cal Zone S
Zoning R-Gm
Direction W
Rooms
Other Rooms 1
Basement Full, Unfinished
Interior
Interior Features Bathroom Rough-in, Double Vanity, High Ceilings, Kitchen Island, No Animal Home, No Smoking Home, Open Floorplan, Quartz Counters, Vinyl Windows, Walk-In Closet(s)
Heating Forced Air
Cooling None
Flooring Carpet, Ceramic Tile, Vinyl Plank
Appliance Dishwasher, Electric Stove, Microwave Hood Fan, Refrigerator, Washer/Dryer
Laundry In Hall, Upper Level
Exterior
Parking Features Double Garage Detached
Garage Spaces 2.0
Garage Description Double Garage Detached
Fence None
Community Features Park, Playground, Sidewalks, Street Lights
Roof Type Asphalt Shingle
Porch Patio
Lot Frontage 20.0
Exposure W
Total Parking Spaces 2
Building
Lot Description Back Lane, Back Yard, Landscaped, Yard Drainage, Rectangular Lot
Foundation Poured Concrete
Architectural Style 2 Storey
Level or Stories Two
Structure Type Stone,Vinyl Siding
New Construction 1
Others
Restrictions None Known
Ownership Private
Read Less



