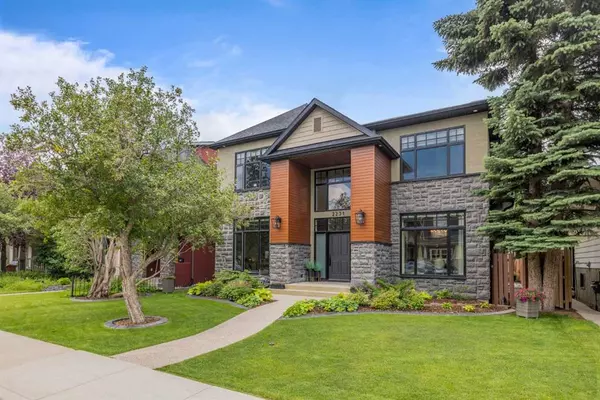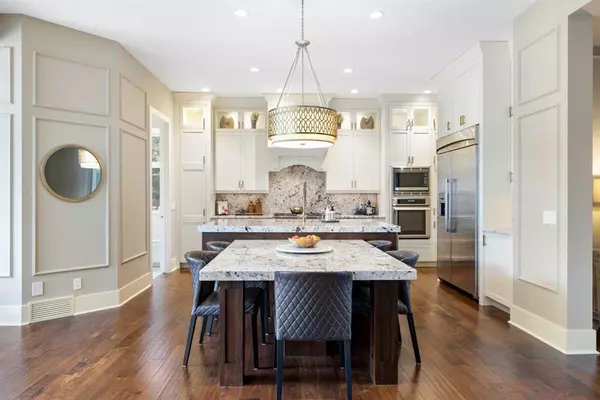For more information regarding the value of a property, please contact us for a free consultation.
2231 3 AVE NW Calgary, AB T2N0K7
Want to know what your home might be worth? Contact us for a FREE valuation!

Our team is ready to help you sell your home for the highest possible price ASAP
Key Details
Sold Price $2,037,500
Property Type Single Family Home
Sub Type Detached
Listing Status Sold
Purchase Type For Sale
Square Footage 3,582 sqft
Price per Sqft $568
Subdivision West Hillhurst
MLS® Listing ID A2066508
Sold Date 09/25/23
Style 2 Storey
Bedrooms 5
Full Baths 4
Half Baths 1
Originating Board Calgary
Year Built 2010
Annual Tax Amount $11,369
Tax Year 2023
Lot Size 6,501 Sqft
Acres 0.15
Property Description
Welcome to the epitome of luxury living in the highly sought-after West Hillhurst neighbourhood! Prepare to be captivated by this absolute showstopper of a home that effortlessly fulfils every item on your wish list and then takes it to a whole new level.
Step inside this architectural masterpiece spanning over 5,000 square feet of sheer opulence. With 4 exquisite bedrooms upstairs, each accompanied by its own lavish ensuite and spacious closets, every member of your family can indulge in their own private retreat. No more sharing bathrooms or compromising on personal space.
Prepare to be welcomed by a breathtaking grand entrance featuring soaring 18-foot ceilings, setting the tone for the elegance and sophistication that awaits within. The heart of this home, the gourmet kitchen, is a culinary dream come true and is guaranteed to ignite envy in even the most discerning chefs. With top-of-the-line appliances and an intuitive layout, this kitchen is perfectly designed for both everyday functionality and entertaining on a grand scale.
The master bedroom is an oasis of tranquillity and indulgence, boasting an expansive layout that includes a lounge area for ultimate relaxation. Pamper yourself in the glass steam shower stall or unwind in the luxurious 2-person soaker tub. The double sink vanity offers ample space, and the pièce de résistance—the stunning walk-in closet—provides the ultimate haven for your wardrobe.
The fully finished basement is an entertainer's paradise, featuring a spectacular wine room and cellar that will leave wine connoisseurs in awe. Imagine showcasing your prized collection or wine tastings. Additionally, the basement offers a built-in bar, gas fireplace, gym, and heated floor.
Outside, you'll be greeted by a south-facing backyard that has been meticulously designed to maximise your outdoor living experience. The perfect fusion of patios and decks provides an idyllic setting for relaxation or alfresco dining. Embrace the sunshine in this private oasis.
An incredible 4-car garage with paved access—an extraordinary feature rarely found in inner-city living. Imagine the ample space for all your automotive desires.
This home is in close proximity to esteemed schools, the University of Calgary, SAIT, downtown, scenic river pathways. Just moments away from Kensington Village, renowned hospitals, and all the amenities that enhance your daily life.
This extraordinary residence is the embodiment of luxurious living, tailored for those seeking the finest in comfort, style, and entertainment. Perfect for large families or those who love to host grand parties, this home is a rare find that surpasses expectations. Don't miss out on the opportunity to make this dream home your reality.
Location
Province AB
County Calgary
Area Cal Zone Cc
Zoning R-C2
Direction N
Rooms
Other Rooms 1
Basement Finished, Full
Interior
Interior Features Bar, Built-in Features, Closet Organizers, High Ceilings, Kitchen Island, No Smoking Home, Open Floorplan, Pantry, Stone Counters, Vinyl Windows, Walk-In Closet(s), Wet Bar
Heating Fan Coil, In Floor, Forced Air, Natural Gas
Cooling Central Air
Flooring Carpet, Ceramic Tile, Hardwood
Fireplaces Number 2
Fireplaces Type Gas
Appliance Bar Fridge, Built-In Oven, Dishwasher, Dryer, Garage Control(s), Gas Stove, Microwave, Range Hood, Refrigerator, Washer, Window Coverings
Laundry Laundry Room, Main Level
Exterior
Parking Features Alley Access, Garage Door Opener, Garage Faces Rear, Insulated, Oversized, Quad or More Detached
Garage Spaces 4.0
Garage Description Alley Access, Garage Door Opener, Garage Faces Rear, Insulated, Oversized, Quad or More Detached
Fence Fenced
Community Features Park, Playground, Schools Nearby, Shopping Nearby, Sidewalks, Street Lights
Roof Type Asphalt Shingle
Porch Deck
Lot Frontage 50.0
Total Parking Spaces 4
Building
Lot Description Back Lane, Back Yard, Front Yard, Lawn, Landscaped, Street Lighting, Underground Sprinklers, Rectangular Lot, Treed
Foundation Poured Concrete
Architectural Style 2 Storey
Level or Stories Two
Structure Type Stone,Stucco,Wood Frame
Others
Restrictions None Known
Tax ID 82826266
Ownership Private
Read Less



