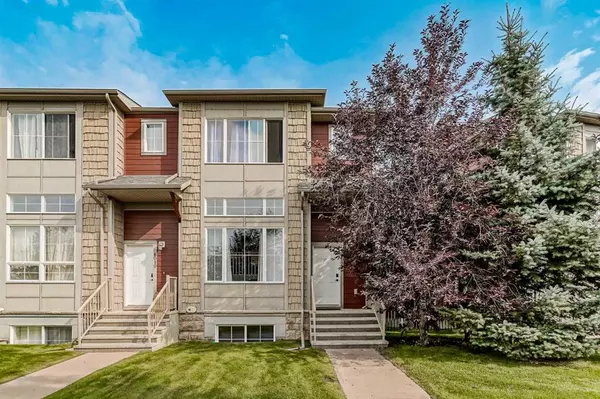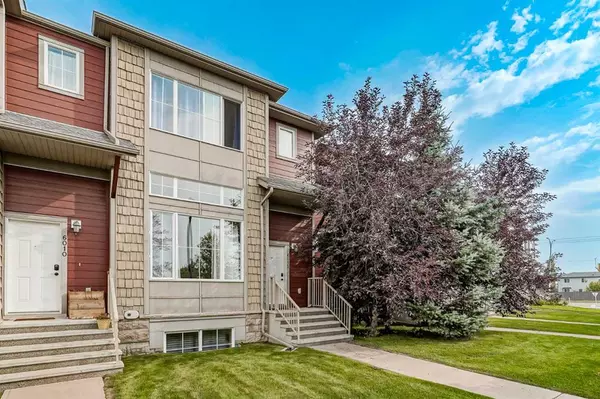For more information regarding the value of a property, please contact us for a free consultation.
2370 Bayside RD SW #6012 Airdrie, AB T4B 0N1
Want to know what your home might be worth? Contact us for a FREE valuation!

Our team is ready to help you sell your home for the highest possible price ASAP
Key Details
Sold Price $420,000
Property Type Townhouse
Sub Type Row/Townhouse
Listing Status Sold
Purchase Type For Sale
Square Footage 1,372 sqft
Price per Sqft $306
Subdivision Bayside
MLS® Listing ID A2077489
Sold Date 09/25/23
Style 4 Level Split
Bedrooms 3
Full Baths 2
Half Baths 1
Condo Fees $490
Originating Board Calgary
Year Built 2008
Annual Tax Amount $2,237
Tax Year 2023
Lot Size 1,377 Sqft
Acres 0.03
Property Description
**Discover Your Haven in Bayside, Airdrie! Welcome Home to Comfort and Charm.** Step into cozy luxury with this **Charming End Unit Condo** nestled in Bayside, where convenience meets community. A double attached garage and a lush green space as your neighbour promise the best of both worlds. As you enter, you're greeted by the inviting embrace of cathedral ceilings, setting the tone for relaxed elegance. The sun-kissed living room, thanks to south-facing windows, offers the perfect spot to unwind with a cup of tea and a good book. The upper level unveils a delightful surprise - a roomy kitchen adorned with glittering granite countertops, abundant cabinetry, and a welcoming island, perfect for chatting while cooking. Hosting friends and family is a joy in the generous dining area, and the versatile nook space is ready for your personal touch. And oh, the spacious deck is your new favorite place for morning coffee or evening chats. Venture to the top floor, your personal retreat. The primary bedroom is a snug haven with its walk-in closet and pampering 4-piece ensuite. Two more bedrooms, a full bath, upper laundry, and convenient storage close by make life a breeze. The lower level, with its sunny disposition, is your haven for relaxation and leisure. With dining, shopping, public transit, and lovely paths nearby, this townhome offers an irresistible lifestyle. Come make this delightful haven your own - where comfort and community come together in perfect harmony. Your new chapter starts here. Book a showing today!
Location
Province AB
County Airdrie
Zoning R3
Direction SW
Rooms
Basement Finished, Full
Interior
Interior Features Granite Counters, Kitchen Island, Open Floorplan
Heating Forced Air
Cooling None
Flooring Carpet, Ceramic Tile
Appliance Dishwasher, Dryer, Electric Range, Garage Control(s), Microwave Hood Fan, Refrigerator, Washer
Laundry Upper Level
Exterior
Garage Double Garage Attached
Garage Spaces 2.0
Garage Description Double Garage Attached
Fence None
Community Features Park, Playground, Shopping Nearby, Sidewalks, Street Lights, Walking/Bike Paths
Amenities Available None
Roof Type Asphalt Shingle
Porch Deck
Parking Type Double Garage Attached
Exposure SW
Total Parking Spaces 2
Building
Lot Description Corner Lot, Treed
Foundation Poured Concrete
Architectural Style 4 Level Split
Level or Stories 4 Level Split
Structure Type Wood Frame
Others
HOA Fee Include Amenities of HOA/Condo,Common Area Maintenance,Maintenance Grounds,Professional Management,Reserve Fund Contributions,Snow Removal
Restrictions None Known
Tax ID 84594356
Ownership Private
Pets Description Yes
Read Less
GET MORE INFORMATION




