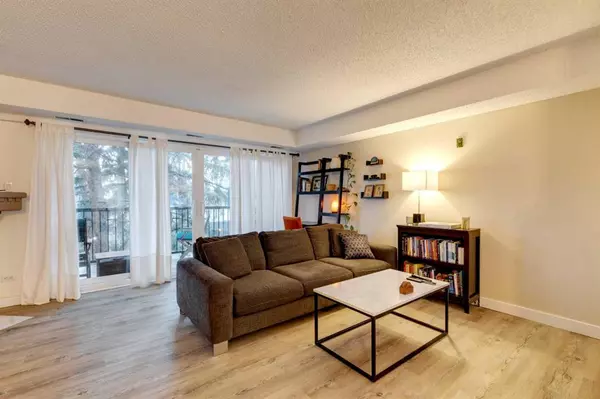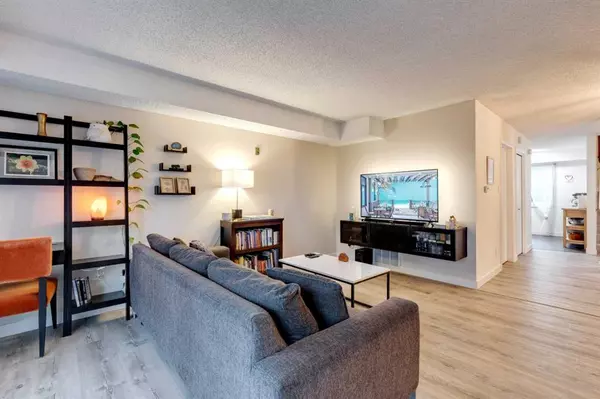For more information regarding the value of a property, please contact us for a free consultation.
2212 Paliswood RD SW #8 Calgary, AB T2V 4Y6
Want to know what your home might be worth? Contact us for a FREE valuation!

Our team is ready to help you sell your home for the highest possible price ASAP
Key Details
Sold Price $368,000
Property Type Townhouse
Sub Type Row/Townhouse
Listing Status Sold
Purchase Type For Sale
Square Footage 1,421 sqft
Price per Sqft $258
Subdivision Palliser
MLS® Listing ID A2078259
Sold Date 09/24/23
Style 2 Storey
Bedrooms 2
Full Baths 1
Condo Fees $392
Originating Board Calgary
Year Built 1971
Annual Tax Amount $1,639
Tax Year 2023
Property Description
Fantastic first home, 2nd home, or investment property! Tasteful, well-cared for 2 Bedroom townhouse with low fees, in the elegant “Palliser West” development. With new windows, patio doors and carpets, this charming home puts you close to everything: The serenity of South Glenmore Park, Sailing on Glenmore Reservoir, the charm of Heritage Park (you can hear the tranquil steam whistle!); the shopping of Glenmore landing, Oakbay Plaza, and the future amenities of the Co-op mall and Taza developments. Thanks to the mature trees on the grounds, your west facing balcony gives you a calm and private place to enjoy your morning coffee/evening drink while you watch the sunset, or a relaxing place to shelter from the sun in mid-day. Both balconies (living room and master bedroom) overlook the lush, private greenspace of the grounds. This home offers a generously sized living room with cozy decommissioned wood fireplace (that could have an electrical fireplace installed), a great updated kitchen, and spacious dining area. A large primary bedroom with 2 huge closets, sizeable second bedroom and roomy laundry area complete the top floor. Your parking stall is right out your front door. Call for your appointment to see this inviting and affordable opportunity in a wonderful neighbourhood!
Location
Province AB
County Calgary
Area Cal Zone S
Zoning M-CG d44
Direction E
Rooms
Basement None
Interior
Interior Features No Smoking Home
Heating Forced Air, Natural Gas
Cooling None
Flooring Carpet, Laminate
Fireplaces Number 1
Fireplaces Type Electric, Living Room
Appliance Built-In Refrigerator, Dishwasher, Electric Oven, Washer/Dryer, Window Coverings
Laundry Upper Level
Exterior
Parking Features Asphalt, Parking Pad, Stall
Garage Description Asphalt, Parking Pad, Stall
Fence Fenced
Community Features Fishing, Lake, Park, Playground, Pool, Schools Nearby, Shopping Nearby, Tennis Court(s)
Amenities Available None
Roof Type Asphalt
Porch Balcony(s)
Exposure E
Total Parking Spaces 1
Building
Lot Description Backs on to Park/Green Space, Cul-De-Sac
Foundation Poured Concrete
Architectural Style 2 Storey
Level or Stories Two
Structure Type Stucco
Others
HOA Fee Include Common Area Maintenance,Insurance,Parking,Professional Management,Reserve Fund Contributions,Snow Removal
Restrictions None Known
Ownership Private
Pets Allowed Yes
Read Less



