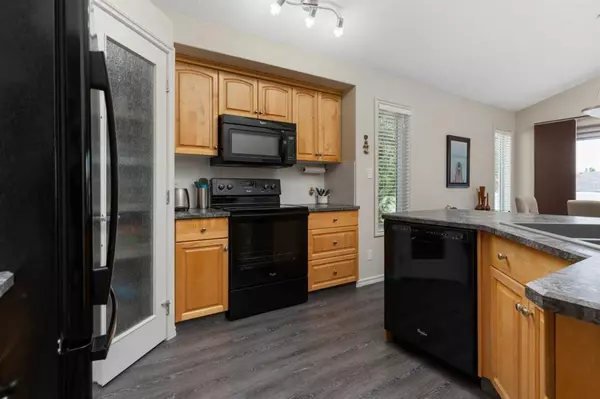For more information regarding the value of a property, please contact us for a free consultation.
4111 75 ST Camrose, AB T4V 3W4
Want to know what your home might be worth? Contact us for a FREE valuation!

Our team is ready to help you sell your home for the highest possible price ASAP
Key Details
Sold Price $420,000
Property Type Single Family Home
Sub Type Detached
Listing Status Sold
Purchase Type For Sale
Square Footage 1,484 sqft
Price per Sqft $283
Subdivision Duggan Park
MLS® Listing ID A2072370
Sold Date 09/24/23
Style 3 Level Split
Bedrooms 5
Full Baths 3
Originating Board Central Alberta
Year Built 2002
Annual Tax Amount $3,782
Tax Year 2023
Lot Size 5,564 Sqft
Acres 0.13
Property Description
Looking for a home that really blows your hair back?! Then look no further. This home is immaculate. Its always nice to see pride of ownership. This Cat Free and Smoke Free home is move in ready and spotless. The owners have done numerous upgrades over the years and take great pride in how they keep their home. The inviting open floor plan is great for socializing and features a convenient Island in the kitchen, Vaulted Ceilings and a large living room. You will love the maintenance free deck off the dining room. The Primary bedroom on the upper level is generous in size and features walk in closets and a 4 pce. ensuite. This 5 bedroom home has room for the entire family and is located close to schools and shopping. The yard is fully fenced and private. This home features a double attached heated garage as well as RV parking. All matching appliances were purchased in 2014. Stop the Car and have a look at this one.
Location
Province AB
County Camrose
Zoning R2
Direction SW
Rooms
Other Rooms 1
Basement Finished, Full
Interior
Interior Features Central Vacuum, Closet Organizers, High Ceilings, Kitchen Island, No Animal Home, No Smoking Home, Open Floorplan, Pantry, Sump Pump(s), Vaulted Ceiling(s), Vinyl Windows, Walk-In Closet(s)
Heating Forced Air, Natural Gas
Cooling None
Flooring Carpet, Ceramic Tile, Hardwood, Laminate
Appliance Dishwasher, Electric Stove, Microwave, Refrigerator, Washer/Dryer, Window Coverings
Laundry In Basement, Main Level
Exterior
Parking Features Concrete Driveway, Double Garage Attached, Front Drive, Heated Garage, Insulated, RV Access/Parking
Garage Spaces 2.0
Garage Description Concrete Driveway, Double Garage Attached, Front Drive, Heated Garage, Insulated, RV Access/Parking
Fence Fenced
Community Features Schools Nearby, Shopping Nearby, Sidewalks, Street Lights
Roof Type Asphalt Shingle
Porch Deck, Front Porch
Lot Frontage 52.0
Exposure SW
Total Parking Spaces 2
Building
Lot Description Back Lane, Back Yard, Few Trees, Front Yard, Landscaped
Foundation Poured Concrete
Architectural Style 3 Level Split
Level or Stories 3 Level Split
Structure Type Vinyl Siding,Wood Frame
Others
Restrictions None Known
Tax ID 56480721
Ownership Private
Read Less



